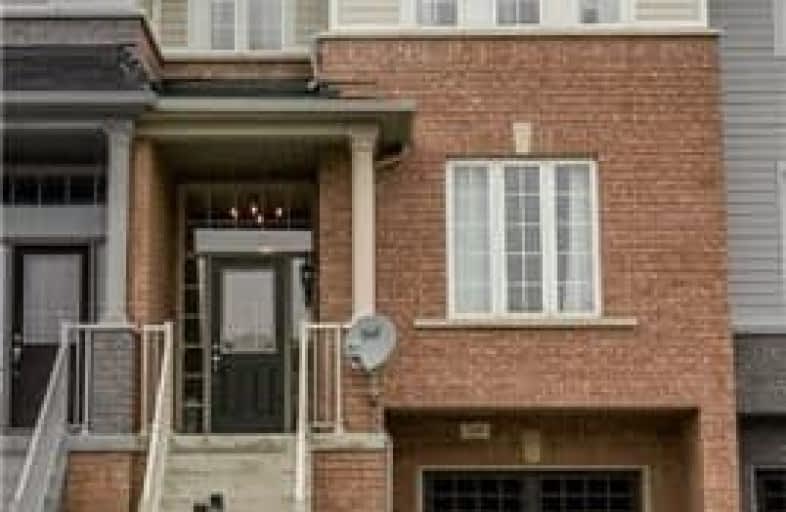Sold on Apr 24, 2018
Note: Property is not currently for sale or for rent.

-
Type: Att/Row/Twnhouse
-
Style: 2-Storey
-
Size: 1500 sqft
-
Lot Size: 19.69 x 0 Feet
-
Age: No Data
-
Taxes: $3,555 per year
-
Days on Site: 4 Days
-
Added: Sep 07, 2019 (4 days on market)
-
Updated:
-
Last Checked: 2 months ago
-
MLS®#: N4102798
-
Listed By: Keller williams realty centres, brokerage
Gorgeous All Brick Approx 1940 Sqft Plus Fin Bsmt, 3+1 Bdrm Th W/4 Baths. Lrg Eat-In Kitchen W/W/Out To Fully Fenced Yard. Open Concept L/R & D/R W/Built In Ent Centre. Gleaming Hardwood Flrs Thru-Out. Mbed W/W/I Closet & 4Ps Ens. 2nd Flr Laundry. Prof Fin Bsmt W/Sep Ent. Kit, 3 Ps Bath & Bed, Stackedlaundry - Perfect In-Law Or Nanny Suite. Close To Schools, Rec. Center, Go, Library, Park, & More. Mins To Hwy 404 & 407. (Excl:Tvs In Mstr/Lr,Tvbracket In Lr)
Extras
(2) Ss Stoves, (2) Ss Fridges, Ss B/I Dishwshr, Ss Fan, Ss Micro Fan, Cvac & Attach, Wtr Soft, Cac, Washer/Dryer+Stacked Washer/Dryer In Bsmt,, All Wc, All Elf's, Shelves In Kit, Tv Bracket In Mstr, (2)Gdo,B/I Shelves In Lr (Excl: Baskets)
Property Details
Facts for 586 Reeves Way Boulevard, Whitchurch Stouffville
Status
Days on Market: 4
Last Status: Sold
Sold Date: Apr 24, 2018
Closed Date: Jul 05, 2018
Expiry Date: Aug 10, 2018
Sold Price: $700,000
Unavailable Date: Apr 24, 2018
Input Date: Apr 20, 2018
Property
Status: Sale
Property Type: Att/Row/Twnhouse
Style: 2-Storey
Size (sq ft): 1500
Area: Whitchurch Stouffville
Community: Stouffville
Availability Date: Beg. Of July
Inside
Bedrooms: 3
Bedrooms Plus: 1
Bathrooms: 4
Kitchens: 1
Kitchens Plus: 1
Rooms: 7
Den/Family Room: No
Air Conditioning: Central Air
Fireplace: No
Laundry Level: Upper
Central Vacuum: Y
Washrooms: 4
Utilities
Electricity: Yes
Gas: Yes
Cable: Available
Telephone: Available
Building
Basement: Finished
Basement 2: Sep Entrance
Heat Type: Forced Air
Heat Source: Gas
Exterior: Brick
Water Supply: Municipal
Special Designation: Unknown
Parking
Driveway: Private
Garage Spaces: 1
Garage Type: Attached
Covered Parking Spaces: 2
Total Parking Spaces: 3
Fees
Tax Year: 2017
Tax Legal Description: Plan 65M4052 Pt Blk 79 Rp 65R31328 Parts 42 To 45
Taxes: $3,555
Highlights
Feature: Grnbelt/Cons
Feature: Library
Feature: Park
Feature: Public Transit
Feature: Rec Centre
Feature: School
Land
Cross Street: 9th Line / Reeves Wa
Municipality District: Whitchurch-Stouffville
Fronting On: North
Pool: None
Sewer: Sewers
Lot Frontage: 19.69 Feet
Waterfront: None
Additional Media
- Virtual Tour: http://wylieford.homelistingtours.com/listing2/586-reeves-way-blvd
Rooms
Room details for 586 Reeves Way Boulevard, Whitchurch Stouffville
| Type | Dimensions | Description |
|---|---|---|
| Living Main | 3.98 x 6.99 | Hardwood Floor, Open Concept, B/I Shelves |
| Dining Main | 3.98 x 6.99 | Hardwood Floor, Combined W/Living |
| Kitchen Main | 4.49 x 3.95 | Ceramic Floor, Centre Island, Stainless Steel Appl |
| Breakfast Main | 4.49 x 2.38 | Ceramic Floor, Family Size Kitchen, W/O To Yard |
| Master 2nd | 3.71 x 5.46 | Hardwood Floor, W/I Closet, 4 Pc Ensuite |
| 2nd Br 2nd | 2.88 x 4.34 | Hardwood Floor, Closet Organizers, O/Looks Frontyard |
| 3rd Br 2nd | 2.73 x 4.39 | Hardwood Floor, O/Looks Frontyard |
| 4th Br Bsmt | 2.20 x 3.64 | Laminate, Large Closet, Large Window |
| Rec Bsmt | 2.74 x 5.03 | Laminate, 3 Pc Bath |
| Kitchen Bsmt | 1.40 x 4.05 | Laminate, Stainless Steel Appl |
| XXXXXXXX | XXX XX, XXXX |
XXXX XXX XXXX |
$XXX,XXX |
| XXX XX, XXXX |
XXXXXX XXX XXXX |
$XXX,XXX | |
| XXXXXXXX | XXX XX, XXXX |
XXXXXXX XXX XXXX |
|
| XXX XX, XXXX |
XXXXXX XXX XXXX |
$XXX,XXX | |
| XXXXXXXX | XXX XX, XXXX |
XXXXXXX XXX XXXX |
|
| XXX XX, XXXX |
XXXXXX XXX XXXX |
$XXX,XXX | |
| XXXXXXXX | XXX XX, XXXX |
XXXXXXX XXX XXXX |
|
| XXX XX, XXXX |
XXXXXX XXX XXXX |
$XXX,XXX |
| XXXXXXXX XXXX | XXX XX, XXXX | $700,000 XXX XXXX |
| XXXXXXXX XXXXXX | XXX XX, XXXX | $699,990 XXX XXXX |
| XXXXXXXX XXXXXXX | XXX XX, XXXX | XXX XXXX |
| XXXXXXXX XXXXXX | XXX XX, XXXX | $699,990 XXX XXXX |
| XXXXXXXX XXXXXXX | XXX XX, XXXX | XXX XXXX |
| XXXXXXXX XXXXXX | XXX XX, XXXX | $699,000 XXX XXXX |
| XXXXXXXX XXXXXXX | XXX XX, XXXX | XXX XXXX |
| XXXXXXXX XXXXXX | XXX XX, XXXX | $748,800 XXX XXXX |

ÉÉC Pape-François
Elementary: CatholicSt Mark Catholic Elementary School
Elementary: CatholicOscar Peterson Public School
Elementary: PublicWendat Village Public School
Elementary: PublicSt Brendan Catholic School
Elementary: CatholicGlad Park Public School
Elementary: PublicÉSC Pape-François
Secondary: CatholicBill Hogarth Secondary School
Secondary: PublicStouffville District Secondary School
Secondary: PublicSt Brother André Catholic High School
Secondary: CatholicMarkham District High School
Secondary: PublicBur Oak Secondary School
Secondary: Public

