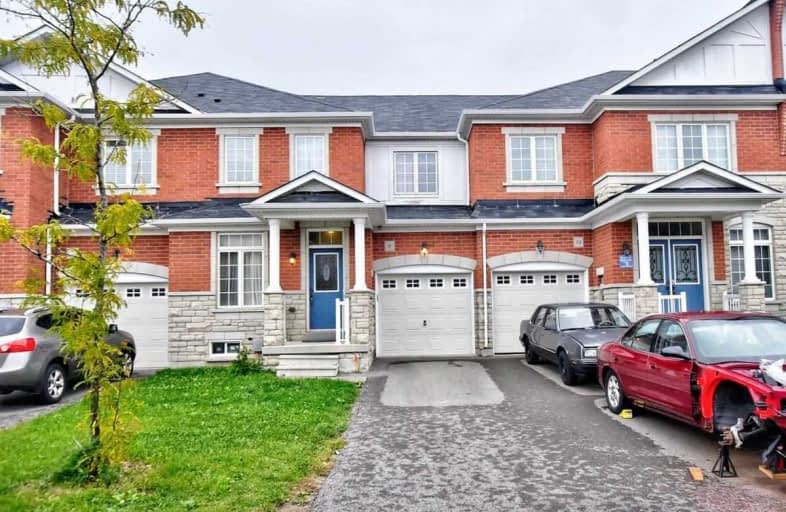Sold on May 19, 2019
Note: Property is not currently for sale or for rent.

-
Type: Att/Row/Twnhouse
-
Style: 2-Storey
-
Size: 1500 sqft
-
Lot Size: 24.57 x 90.22 Feet
-
Age: No Data
-
Taxes: $3,814 per year
-
Days on Site: 65 Days
-
Added: Sep 07, 2019 (2 months on market)
-
Updated:
-
Last Checked: 2 months ago
-
MLS®#: N4384069
-
Listed By: Homelife excelsior realty inc., brokerage
3 Bedroom Startlane Linked Only By Garage Home Is Steps Away From Barbara Reid Elementary School A Spectacular Park W/ Tennis/Basketball Court & An Outdoor Skating Rink In The Winter Is Perfect For Your Little Ones. Minutes Away From Go Train Station(S) Generous Sized Master Is Sure To Impress , 4 Piece Ensuite & Walk In Closet. Has Garage Access.**First Time Home Buyers**,
Extras
9 Foot Ceilings, Oaks Staircase And Much More!,Upgraded Stainless Steel Fridge, Gas Stove,Buil/In Dishwasher, Washer, Dryer, Garage Door Opener, Hardwood Flooring On Main, All Light Fixtures(Excluding One Light), Humidifier All Window Cover
Property Details
Facts for 6 Juglans Crescent, Whitchurch Stouffville
Status
Days on Market: 65
Last Status: Sold
Sold Date: May 19, 2019
Closed Date: Jun 14, 2019
Expiry Date: Jun 30, 2019
Sold Price: $665,000
Unavailable Date: May 19, 2019
Input Date: Mar 15, 2019
Property
Status: Sale
Property Type: Att/Row/Twnhouse
Style: 2-Storey
Size (sq ft): 1500
Area: Whitchurch Stouffville
Community: Stouffville
Availability Date: Tbd
Inside
Bedrooms: 3
Bathrooms: 3
Kitchens: 1
Rooms: 8
Den/Family Room: Yes
Air Conditioning: Central Air
Fireplace: No
Laundry Level: Lower
Central Vacuum: N
Washrooms: 3
Utilities
Electricity: Yes
Gas: Yes
Cable: Yes
Telephone: Yes
Building
Basement: Unfinished
Heat Type: Forced Air
Heat Source: Gas
Exterior: Brick
Exterior: Stone
Elevator: N
Water Supply: Municipal
Special Designation: Unknown
Retirement: N
Parking
Driveway: Private
Garage Spaces: 1
Garage Type: Attached
Covered Parking Spaces: 2
Total Parking Spaces: 3
Fees
Tax Year: 2019
Tax Legal Description: 6 Juglans Cres Plan 65M4311 Pt Blk 383 Rp 65R33630
Taxes: $3,814
Land
Cross Street: Hoover / Juglans
Municipality District: Whitchurch-Stouffville
Fronting On: East
Pool: None
Sewer: Sewers
Lot Depth: 90.22 Feet
Lot Frontage: 24.57 Feet
Waterfront: None
Additional Media
- Virtual Tour: http://mytour.advirtours.com/livetour/slide_show/218613/view:treb
Rooms
Room details for 6 Juglans Crescent, Whitchurch Stouffville
| Type | Dimensions | Description |
|---|---|---|
| Living Main | 3.96 x 5.79 | Combined W/Dining, Open Concept, Window |
| Dining Main | 3.96 x 5.79 | Combined W/Dining, Open Concept |
| Kitchen Main | 3.00 x 3.20 | Ceramic Floor, Stainless Steel Appl |
| Breakfast Main | 3.00 x 3.05 | Ceramic Floor, W/O To Yard |
| Family Main | 3.05 x 5.18 | Broadloom |
| Master 2nd | 3.66 x 4.84 | 4 Pc Ensuite, W/I Closet, Window |
| 2nd Br 2nd | 3.05 x 3.81 | Closet, Window |
| 3rd Br 2nd | 3.05 x 3.35 | Closet, Window |
| XXXXXXXX | XXX XX, XXXX |
XXXX XXX XXXX |
$XXX,XXX |
| XXX XX, XXXX |
XXXXXX XXX XXXX |
$XXX,XXX | |
| XXXXXXXX | XXX XX, XXXX |
XXXXXXXX XXX XXXX |
|
| XXX XX, XXXX |
XXXXXX XXX XXXX |
$XXX,XXX |
| XXXXXXXX XXXX | XXX XX, XXXX | $665,000 XXX XXXX |
| XXXXXXXX XXXXXX | XXX XX, XXXX | $699,900 XXX XXXX |
| XXXXXXXX XXXXXXXX | XXX XX, XXXX | XXX XXXX |
| XXXXXXXX XXXXXX | XXX XX, XXXX | $725,000 XXX XXXX |

Barbara Reid Elementary Public School
Elementary: PublicÉÉC Pape-François
Elementary: CatholicSummitview Public School
Elementary: PublicSt Brigid Catholic Elementary School
Elementary: CatholicWendat Village Public School
Elementary: PublicHarry Bowes Public School
Elementary: PublicÉSC Pape-François
Secondary: CatholicBill Hogarth Secondary School
Secondary: PublicStouffville District Secondary School
Secondary: PublicSt Brother André Catholic High School
Secondary: CatholicMarkham District High School
Secondary: PublicBur Oak Secondary School
Secondary: Public

