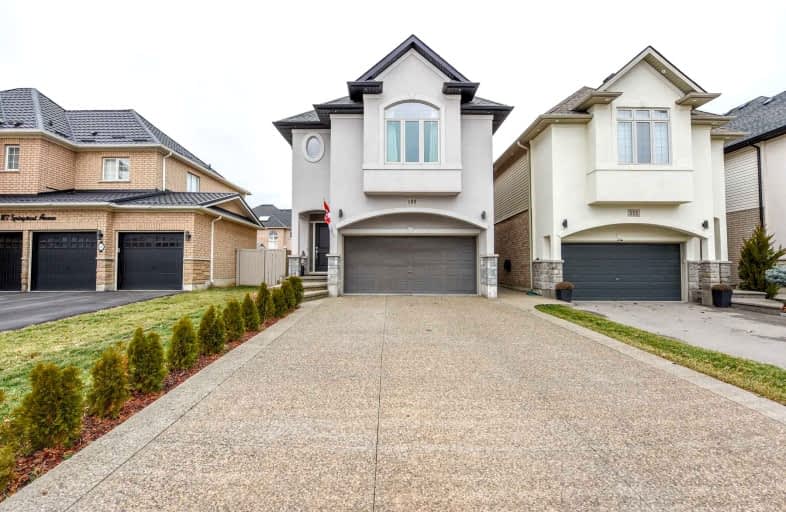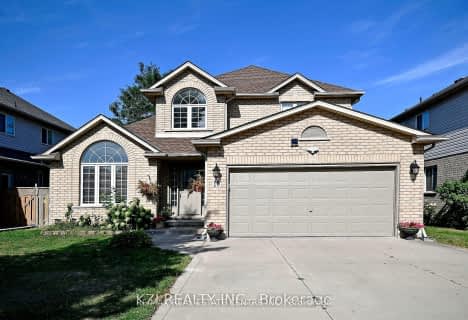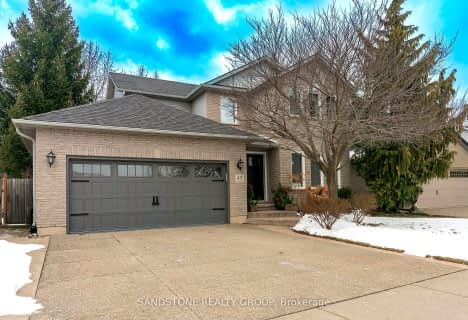Car-Dependent
- Almost all errands require a car.
No Nearby Transit
- Almost all errands require a car.
Somewhat Bikeable
- Most errands require a car.

Immaculate Heart of Mary Catholic Elementary School
Elementary: CatholicSmith Public School
Elementary: PublicCentral Public School
Elementary: PublicOur Lady of Fatima Catholic Elementary School
Elementary: CatholicSt. Gabriel Catholic Elementary School
Elementary: CatholicWinona Elementary Elementary School
Elementary: PublicGrimsby Secondary School
Secondary: PublicGlendale Secondary School
Secondary: PublicOrchard Park Secondary School
Secondary: PublicBlessed Trinity Catholic Secondary School
Secondary: CatholicSaltfleet High School
Secondary: PublicCardinal Newman Catholic Secondary School
Secondary: Catholic-
Kelseys Original Roadhouse
1358 South Service Road, Stoney Creek, ON L8E 5C5 0.8km -
Turtle Jack's Winona
1338 South Service Road, Stoney Creek, ON L8E 5C5 0.78km -
The Innsville Restaurant
1143 Highway 8, Stoney Creek, ON L8E 5G7 2.51km
-
Starbucks
1350 South Service Road, Stoney Creek, ON L8E 5L1 0.64km -
Tim Hortons
1242 Highway 8, Stoney Creek, ON L8E 5K3 2.1km -
Tim Hortons
3 Windward Drive, Grimsby, ON L3M 4E8 2.9km
-
Costco Pharmacy
1330 S Service Road, Hamilton, ON L8E 5C5 0.68km -
Shoppers Drug Mart
42 Saint Andrews Avenue, Unit 1, Grimsby, ON L3M 3S2 6.04km -
Hauser’s Pharmacy & Home Healthcare
1010 Upper Wentworth Street, Hamilton, ON L9A 4V9 18.73km
-
50 Point Market
15 Lockport Way, Suite 7, Stoney Creek, ON L8E 0.25km -
The Landing Restaurant
1479 Baseline Road, Hamilton, ON L8E 5G4 0.64km -
Limani at Fifty Taverna
1479 Baseline Road, Hamilton, ON L8E 5G4 0.67km
-
Smart Centres Stoney Creek
510 Centennial Parkway North, Stoney Creek, ON L8E 0G2 10.28km -
SmartCentres
200 Centennial Parkway, Stoney Creek, ON L8E 4A1 10.33km -
Eastgate Square
75 Centennial Parkway N, Stoney Creek, ON L8E 2P2 10.66km
-
Metro
1370 S Service Road, Stoney Creek, ON L8E 5C5 0.67km -
Real Canadian Superstore
361 S Service Road, Grimsby, ON L3M 4E8 3.95km -
Al-Naveed Grocery & Halal Meat
214 Barton Street, Stoney Creek, ON L8E 2K2 8.23km
-
LCBO
1149 Barton Street E, Hamilton, ON L8H 2V2 14.89km -
The Beer Store
396 Elizabeth St, Burlington, ON L7R 2L6 17.47km -
Liquor Control Board of Ontario
5111 New Street, Burlington, ON L7L 1V2 19.04km
-
Costco Wholesale
1330 S Service Road, Hamilton, ON L8E 5C5 0.81km -
Petro-Canada
424 South Service Road, Grimsby, ON L0R 2A0 3.44km -
Canadian Tire Gas+ - Grimsby
44 Livingston Avenue, Unit E, Grimsby, ON L3M 1L1 5.98km
-
Starlite Drive In Theatre
59 Green Mountain Road E, Stoney Creek, ON L8J 2W3 10.36km -
Cineplex Cinemas Hamilton Mountain
795 Paramount Dr, Hamilton, ON L8J 0B4 14.54km -
Playhouse
177 Sherman Avenue N, Hamilton, ON L8L 6M8 16.83km
-
Burlington Public Library
2331 New Street, Burlington, ON L7R 1J4 17.83km -
Burlington Public Libraries & Branches
676 Appleby Line, Burlington, ON L7L 5Y1 19.66km -
Hamilton Public Library
100 Mohawk Road W, Hamilton, ON L9C 1W1 20.47km
-
St Peter's Hospital
88 Maplewood Avenue, Hamilton, ON L8M 1W9 16.62km -
Juravinski Hospital
711 Concession Street, Hamilton, ON L8V 5C2 17.19km -
Joseph Brant Hospital
1245 Lakeshore Road, Burlington, ON L7S 0A2 17.32km
-
Winona Park
1328 Barton St E, Stoney Creek ON L8H 2W3 1.41km -
Grimsby Dog Park
Grimsby ON 2.01km -
Nelles Beach Park
Grimsby ON 7.9km
-
Localcoin Bitcoin ATM - Avondale Food Stores - Stoney Creek
570 Hwy 8, Stoney Creek ON L8G 5G2 6.15km -
BMO Bank of Montreal
63 Main St W (Christie), Grimsby ON L3M 4H1 6.48km -
TD Bank Financial Group
20 Main St E, Grimsby ON L3M 1M9 6.81km
- 3 bath
- 3 bed
- 2000 sqft
15 Creanona Boulevard, Hamilton, Ontario • L8E 5G2 • Winona Park
- 3 bath
- 3 bed
- 1500 sqft
45 Richmond Crescent, Hamilton, Ontario • L8E 5T9 • Stoney Creek
- 4 bath
- 3 bed
- 2500 sqft
528 Main Street West, Grimsby, Ontario • L3M 1T5 • 541 - Grimsby West














