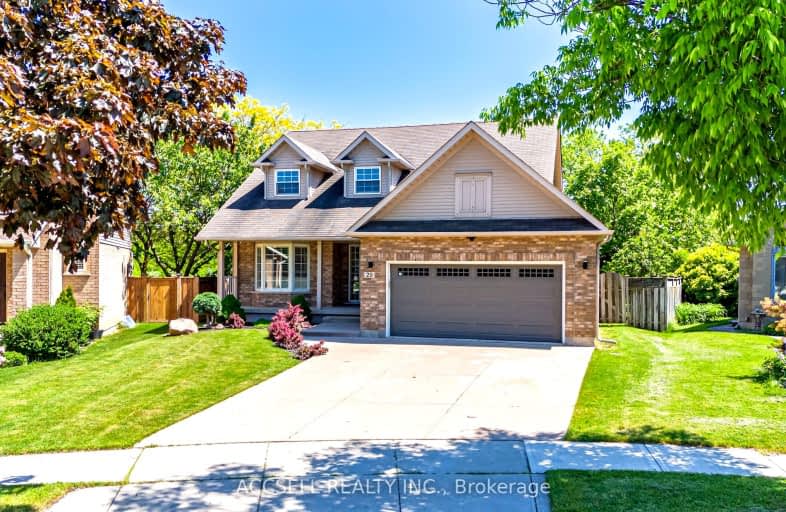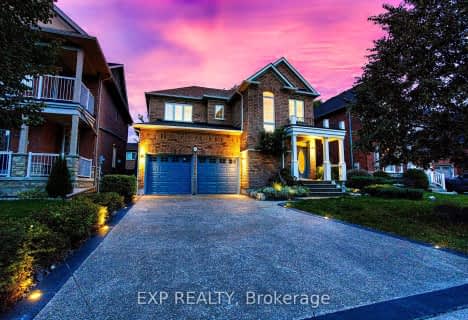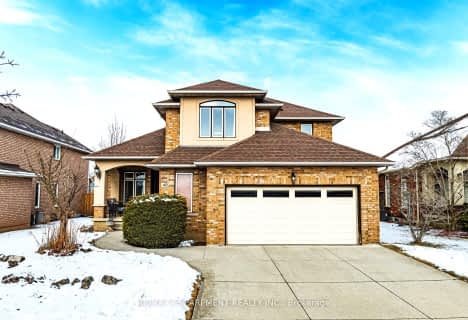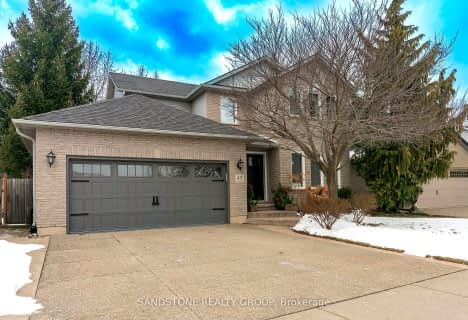Car-Dependent
- Almost all errands require a car.
No Nearby Transit
- Almost all errands require a car.
Somewhat Bikeable
- Most errands require a car.

St. Clare of Assisi Catholic Elementary School
Elementary: CatholicOur Lady of Peace Catholic Elementary School
Elementary: CatholicImmaculate Heart of Mary Catholic Elementary School
Elementary: CatholicSmith Public School
Elementary: PublicSt. Gabriel Catholic Elementary School
Elementary: CatholicWinona Elementary Elementary School
Elementary: PublicGrimsby Secondary School
Secondary: PublicGlendale Secondary School
Secondary: PublicOrchard Park Secondary School
Secondary: PublicBlessed Trinity Catholic Secondary School
Secondary: CatholicSaltfleet High School
Secondary: PublicCardinal Newman Catholic Secondary School
Secondary: Catholic-
Turtle Jack's Winona
1338 South Service Road, Stoney Creek, ON L8E 5C5 0.85km -
Kelseys Original Roadhouse
1358 South Service Road, Stoney Creek, ON L8E 5C5 0.92km -
The Innsville Restaurant
1143 Highway 8, Stoney Creek, ON L8E 5G7 1.7km
-
Starbucks
1350 South Service Road, Stoney Creek, ON L8E 5L1 0.59km -
Tim Hortons
1242 Highway 8, Stoney Creek, ON L8E 5K3 1.48km -
Tim Hortons
3 Windward Dr, Grimsby, ON L3M 4E8 3.77km
-
GoodLife Fitness
2425 Barton St E, Hamilton, ON L8E 2W7 9.6km -
Orangetheory Fitness East Gate Square
75 Centennial Parkway North, Hamilton, ON L8E 2P2 9.59km -
GoodLife Fitness
640 Queenston Rd, Hamilton, ON L8K 1K2 10.54km
-
Costco Pharmacy
1330 S Service Road, Hamilton, ON L8E 5C5 0.75km -
Shoppers Drug Mart
42 Saint Andrews Avenue, Unit 1, Grimsby, ON L3M 3S2 6.88km -
Shoppers Drug Mart
140 Highway 8, Unit 1 & 2, Stoney Creek, ON L8G 1C2 7.61km
-
Turtle Jack's Winona
1338 South Service Road, Stoney Creek, ON L8E 5C5 0.85km -
Pho Huy
1352 S Service Road, Unit 3, Stoney Creek, ON L8E 5C5 0.65km -
Firehouse Subs
1352 South Service Rd., Stoney Creek, ON L8E 5C5 0.65km
-
Costco Wholesale
1330 S Service Road, Hamilton, ON L8E 5C5 0.27km -
Canadian Tire
44 Livingstone Avenue, Grimsby, ON L3M 1L1 6.71km -
Dollarama
102 Highway 8, Stoney Creek, ON L8G 4H3 8.19km
-
Metro
1370 S Service Road, Stoney Creek, ON L8E 5C5 0.72km -
Real Canadian Superstore
361 S Service Road, Grimsby, ON L3M 4E8 4.79km -
Al-Naveed Grocery & Halal Meat
214 Barton Street, Stoney Creek, ON L8E 2K2 7.29km
-
LCBO
1149 Barton Street E, Hamilton, ON L8H 2V2 13.98km -
The Beer Store
396 Elizabeth St, Burlington, ON L7R 2L6 16.81km -
Liquor Control Board of Ontario
5111 New Street, Burlington, ON L7L 1V2 18.63km
-
Costco Wholesale
1330 S Service Road, Hamilton, ON L8E 5C5 0.27km -
Petro-Canada
424 South Service Road, Grimsby, ON L0R 2A0 4.27km -
Pioneer Petroleums
354 Highway 8, Stoney Creek, ON L8G 1E8 6.52km
-
Starlite Drive In Theatre
59 Green Mountain Road E, Stoney Creek, ON L8J 2W3 9.43km -
Cineplex Cinemas Hamilton Mountain
795 Paramount Dr, Hamilton, ON L8J 0B4 13.6km -
Playhouse
177 Sherman Avenue N, Hamilton, ON L8L 6M8 15.92km
-
Burlington Public Library
2331 New Street, Burlington, ON L7R 1J4 17.21km -
Burlington Public Libraries & Branches
676 Appleby Line, Burlington, ON L7L 5Y1 19.23km -
Hamilton Public Library
100 Mohawk Road W, Hamilton, ON L9C 1W1 19.52km
-
St Peter's Hospital
88 Maplewood Avenue, Hamilton, ON L8M 1W9 15.69km -
Juravinski Hospital
711 Concession Street, Hamilton, ON L8V 5C2 16.25km -
Juravinski Cancer Centre
699 Concession Street, Hamilton, ON L8V 5C2 16.38km
-
Grimsby Skate Park
Grimsby ON 7.5km -
Andrew Warburton Memorial Park
Cope St, Hamilton ON 12.92km -
Mountain Brow Park
15.54km
-
TD Canada Trust Branch and ATM
1378 S Service Rd, Stoney Creek ON L8E 5C5 0.87km -
CIBC
393 Barton St, Stoney Creek ON L8E 2L2 6km -
Scotiabank
155 Green Rd, Hamilton ON L8G 3X2 7.13km
- 4 bath
- 3 bed
- 1500 sqft
35 WILLOWBANKS Terrace, Hamilton, Ontario • L8E 0C3 • Stoney Creek
- 3 bath
- 3 bed
- 1500 sqft
45 Richmond Crescent, Hamilton, Ontario • L8E 5T9 • Stoney Creek
- 4 bath
- 4 bed
- 2500 sqft
30 Sidare Court, Grimsby, Ontario • L3M 4E8 • 540 - Grimsby Beach
- 4 bath
- 3 bed
- 2500 sqft
528 Main Street West, Grimsby, Ontario • L3M 1T5 • 541 - Grimsby West






















