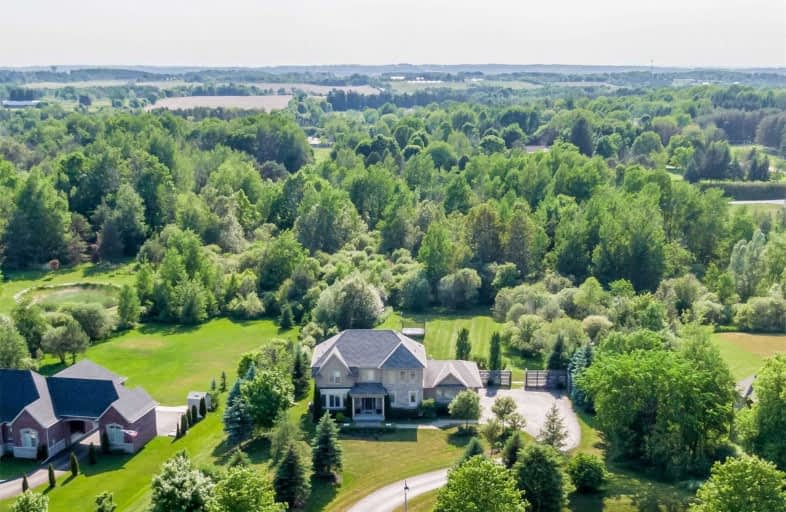Sold on Jul 31, 2021
Note: Property is not currently for sale or for rent.

-
Type: Detached
-
Style: 2-Storey
-
Lot Size: 159.91 x 610 Feet
-
Age: 6-15 years
-
Taxes: $7,863 per year
-
Days on Site: 75 Days
-
Added: May 17, 2021 (2 months on market)
-
Updated:
-
Last Checked: 2 months ago
-
MLS®#: N5237940
-
Listed By: Royal lepage rcr realty, brokerage
Executive 2-Storey Estate With 3 Car Garage On A 1.97 Acre Matured Treed Lot With Rolling Hills, Professional Landscaping And Backyard Oasis On Prestigious Woodheath Lane. Stylishly Finished With An Abundance Of Windows, Walk-Outs And Panoramic Natural Views. Modern Kitchen With Granite Counters, Centre Island And Breakfast Area. Master Suite W/ Coffered Ceiling, Walk-In & 5Pc Ensuite. Fin Basement With Office, Rec Room, Br, 3Pc, Kitchenette And Walk-Out.
Extras
*Fiber High Speed Internet* Located Mins To Aurora, 404, Walmart, Go Train & Big Box Shopping. All Elf's, All Win Cov, Fridgex2, Gas Range, Dw, Washer/Dryer, Wall Oven, B/I Micro, Dishwasher, Bev Fridge, Shed, Hot Tub. Hwr $38.04/Month
Property Details
Facts for 6 Woodheath Lane, Whitchurch Stouffville
Status
Days on Market: 75
Last Status: Sold
Sold Date: Jul 31, 2021
Closed Date: Sep 17, 2021
Expiry Date: Aug 31, 2021
Sold Price: $2,320,000
Unavailable Date: Jul 31, 2021
Input Date: May 17, 2021
Prior LSC: Listing with no contract changes
Property
Status: Sale
Property Type: Detached
Style: 2-Storey
Age: 6-15
Area: Whitchurch Stouffville
Community: Rural Whitchurch-Stouffville
Availability Date: Tbd
Inside
Bedrooms: 4
Bedrooms Plus: 1
Bathrooms: 4
Kitchens: 1
Kitchens Plus: 1
Rooms: 9
Den/Family Room: Yes
Air Conditioning: Central Air
Fireplace: Yes
Washrooms: 4
Building
Basement: Fin W/O
Heat Type: Forced Air
Heat Source: Gas
Exterior: Stone
Exterior: Stucco/Plaster
Water Supply: Well
Special Designation: Unknown
Parking
Driveway: Private
Garage Spaces: 3
Garage Type: Attached
Covered Parking Spaces: 9
Total Parking Spaces: 12
Fees
Tax Year: 2020
Tax Legal Description: Lot 2, Plan 65M3630, Whitchurch-Stouffville *Sch B
Taxes: $7,863
Highlights
Feature: Rolling
Feature: Wooded/Treed
Land
Cross Street: St. John Sideroad /
Municipality District: Whitchurch-Stouffville
Fronting On: West
Pool: None
Sewer: Septic
Lot Depth: 610 Feet
Lot Frontage: 159.91 Feet
Additional Media
- Virtual Tour: https://www.mcspropertyshowcase.ca/index.cfm?id=2787888
Rooms
Room details for 6 Woodheath Lane, Whitchurch Stouffville
| Type | Dimensions | Description |
|---|---|---|
| Family Main | 5.85 x 8.46 | Hardwood Floor, Gas Fireplace, O/Looks Living |
| Living Main | 3.22 x 3.69 | Ceramic Floor, Gas Fireplace, W/O To Deck |
| Dining Main | 3.58 x 3.71 | Hardwood Floor, Coffered Ceiling |
| Kitchen Main | 4.92 x 4.26 | Granite Counter, Modern Kitchen, B/I Appliances |
| Breakfast Main | 3.58 x 3.71 | Ceramic Floor, Vaulted Ceiling, W/O To Deck |
| Master 2nd | 4.92 x 5.19 | Hardwood Floor, 5 Pc Ensuite, W/I Closet |
| 2nd Br 2nd | 4.39 x 3.27 | Hardwood Floor, Closet, Picture Window |
| 3rd Br 2nd | 3.35 x 5.02 | Hardwood Floor, Double Closet |
| 4th Br 2nd | 3.40 x 5.01 | Hardwood Floor, Double Closet |
| Rec Bsmt | 7.61 x 4.29 | Broadloom, Pot Lights, Above Grade Window |
| Office Bsmt | 4.77 x 4.26 | Hardwood Floor, Above Grade Window, Pot Lights |
| 5th Br Bsmt | 3.42 x 2.75 | Broadloom, 3 Pc Bath, Double Closet |
| XXXXXXXX | XXX XX, XXXX |
XXXX XXX XXXX |
$X,XXX,XXX |
| XXX XX, XXXX |
XXXXXX XXX XXXX |
$X,XXX,XXX | |
| XXXXXXXX | XXX XX, XXXX |
XXXXXXX XXX XXXX |
|
| XXX XX, XXXX |
XXXXXX XXX XXXX |
$X,XXX,XXX |
| XXXXXXXX XXXX | XXX XX, XXXX | $2,320,000 XXX XXXX |
| XXXXXXXX XXXXXX | XXX XX, XXXX | $2,499,000 XXX XXXX |
| XXXXXXXX XXXXXXX | XXX XX, XXXX | XXX XXXX |
| XXXXXXXX XXXXXX | XXX XX, XXXX | $2,599,000 XXX XXXX |

Whitchurch Highlands Public School
Elementary: PublicBallantrae Public School
Elementary: PublicStonehaven Elementary School
Elementary: PublicNotre Dame Catholic Elementary School
Elementary: CatholicBogart Public School
Elementary: PublicMazo De La Roche Public School
Elementary: PublicDr G W Williams Secondary School
Secondary: PublicSacred Heart Catholic High School
Secondary: CatholicSir William Mulock Secondary School
Secondary: PublicHuron Heights Secondary School
Secondary: PublicNewmarket High School
Secondary: PublicSt Maximilian Kolbe High School
Secondary: Catholic

