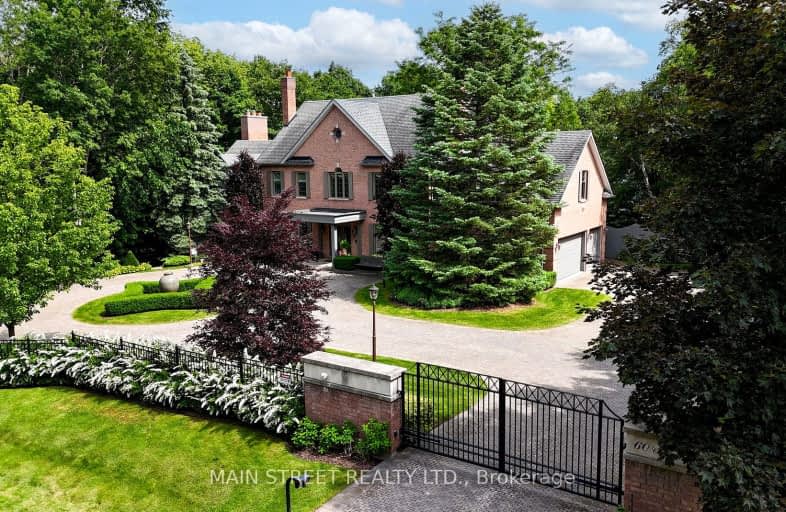Car-Dependent
- Almost all errands require a car.
6
/100
No Nearby Transit
- Almost all errands require a car.
0
/100
Somewhat Bikeable
- Almost all errands require a car.
22
/100

Whitchurch Highlands Public School
Elementary: Public
2.23 km
Our Lady of the Annunciation Catholic Elementary School
Elementary: Catholic
6.14 km
Lake Wilcox Public School
Elementary: Public
5.27 km
Bond Lake Public School
Elementary: Public
6.14 km
Sir John A. Macdonald Public School
Elementary: Public
8.53 km
Sir Wilfrid Laurier Public School
Elementary: Public
8.56 km
ACCESS Program
Secondary: Public
6.87 km
Dr G W Williams Secondary School
Secondary: Public
7.51 km
Jean Vanier High School
Secondary: Catholic
9.65 km
Richmond Green Secondary School
Secondary: Public
7.37 km
St Maximilian Kolbe High School
Secondary: Catholic
7.52 km
Richmond Hill High School
Secondary: Public
8.90 km
-
Lake Wilcox Park
Sunset Beach Rd, Richmond Hill ON 4.92km -
Ozark Community Park
Old Colony Rd, Richmond Hill ON 6.87km -
Richmond Green Sports Centre & Park
1300 Elgin Mills Rd E (at Leslie St.), Richmond Hill ON L4S 1M5 7.84km
-
TD Bank Financial Group
13337 Yonge St (at Worthington Ave), Richmond Hill ON L4E 3L3 6.76km -
RBC Royal Bank
12935 Yonge St (at Sunset Beach Rd), Richmond Hill ON L4E 0G7 6.92km -
CIBC
660 Wellington St E (Bayview Ave.), Aurora ON L4G 0K3 7.04km


