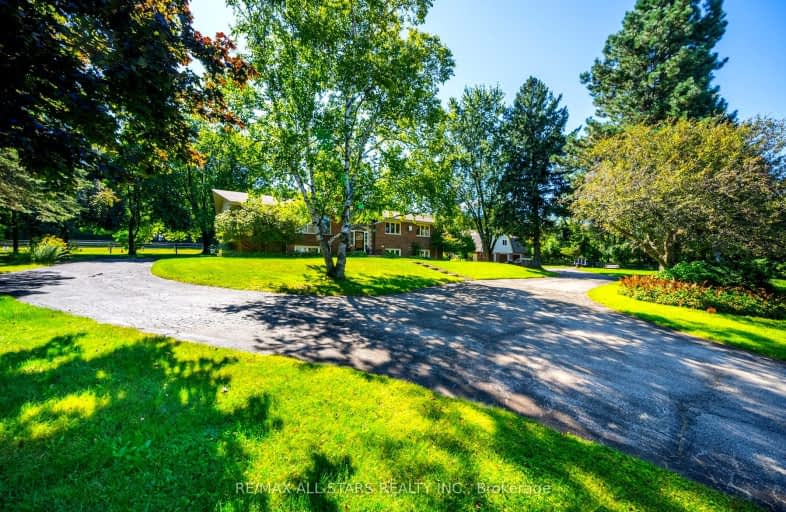Car-Dependent
- Almost all errands require a car.
No Nearby Transit
- Almost all errands require a car.
Somewhat Bikeable
- Most errands require a car.

Goodwood Public School
Elementary: PublicBallantrae Public School
Elementary: PublicScott Central Public School
Elementary: PublicMount Albert Public School
Elementary: PublicRobert Munsch Public School
Elementary: PublicHarry Bowes Public School
Elementary: PublicÉSC Pape-François
Secondary: CatholicSacred Heart Catholic High School
Secondary: CatholicUxbridge Secondary School
Secondary: PublicStouffville District Secondary School
Secondary: PublicHuron Heights Secondary School
Secondary: PublicNewmarket High School
Secondary: Public-
Coach House Pub
3 Felcher Boulevard, Stouffville, ON L4A 7X4 5.92km -
One Eyed Jack
2 Douglas Road, Unit A10, Uxbridge, ON L9P 1S9 11.08km -
Lions and Sun Bar and Lounge
18947 Woodbine Avenue, East Gwillimbury, ON L0G 1V0 11.92km
-
Tim Hortons
5292 Aurora Rd, Ballantrae, ON L4A 7X4 5.3km -
McDonald's
296 Toronto Street, Uxbridge, ON L9P 1N5 11km -
Starbucks
2 Douglas Road, Uxbridge, ON L1C 3K7 11.08km
-
Anytime Fitness
12287 10th Line Rd, Stouffville, ON L4A6B6 12.34km -
Matrix of Motion
1110 Stellar Drive, Unit 104, Newmarket, ON L3Y 7B7 13km -
Fit4Less
1111 Davis Dr, Unit 35, Newmarket, ON L3Y 8X2 12.99km
-
Ballantrae Pharmacy
2-3 Felcher Boulevard, Stouffville, ON L4A 7X4 5.93km -
Zehrs
323 Toronto Street S, Uxbridge, ON L9P 1N2 10.91km -
Shoppers Drug Mart
12277 Tenth Line, Whitchurch-Stouffville, ON L4A 7W6 12.36km
-
Tim Hortons
5292 Aurora Rd, Ballantrae, ON L4A 7X4 5.3km -
BarBurrito
5292 Aurora Road, Whitchurch-Stouffville, ON L4A 7X4 5.35km -
Georgio's Pizza & Grill
15301 Highway 48, Unit 6, Whitchurch-Stouffville, ON L4A 7X4 5.38km
-
East End Corners
12277 Main Street, Whitchurch-Stouffville, ON L4A 0Y1 12.36km -
Smart Centres Aurora
135 First Commerce Drive, Aurora, ON L4G 0G2 13.74km -
SmartCentres Stouffville
1050 Hoover Park Drive, Stouffville, ON L4A 0G9 14.02km
-
Strawberry Creek Farm
17471 Woodbine Avenue, Whitchurch-Stouffville, ON L3Y 4W1 10.77km -
Zehrs
323 Toronto Street S, Uxbridge, ON L9P 1N2 10.91km -
Cracklin' Kettle Corn
Uxbridge, ON 12.29km
-
LCBO
5710 Main Street, Whitchurch-Stouffville, ON L4A 8A9 12.76km -
The Beer Store
1100 Davis Drive, Newmarket, ON L3Y 8W8 13.02km -
LCBO
94 First Commerce Drive, Aurora, ON L4G 0H5 14.06km
-
Pioneer Gas Bar
15641 Highway 48, Whitchurch-Stouffville, ON L0G 1E0 4.6km -
Ultramar
5267 Aurora Road, Whitchurch-Stouffville, ON L4A 7X4 5.34km -
Global Fuel
5272 Aurora Road, Whitchurch-Stouffville, ON L4A 7X4 5.41km
-
Roxy Theatres
46 Brock Street W, Uxbridge, ON L9P 1P3 12.12km -
Stardust
893 Mount Albert Road, East Gwillimbury, ON L0G 1V0 15.44km -
Cineplex Odeon Aurora
15460 Bayview Avenue, Aurora, ON L4G 7J1 16.37km
-
Uxbridge Public Library
9 Toronto Street S, Uxbridge, ON L9P 1P3 12.1km -
Whitchurch-Stouffville Public Library
2 Park Drive, Stouffville, ON L4A 4K1 12.98km -
Newmarket Public Library
438 Park Aveniue, Newmarket, ON L3Y 1W1 15.45km
-
VCA Canada 404 Veterinary Emergency and Referral Hospital
510 Harry Walker Parkway S, Newmarket, ON L3Y 0B3 12.78km -
Southlake Regional Health Centre
596 Davis Drive, Newmarket, ON L3Y 2P9 14.73km -
Markham Stouffville Hospital
381 Church Street, Markham, ON L3P 7P3 22.34km
-
Madori Park
Millard St, Stouffville ON 12.23km -
Sunnyridge Park
Stouffville ON 13.36km -
Wesley Brooks Memorial Conservation Area
Newmarket ON 15.49km
-
TD Bank Financial Group
1155 Davis Dr, Newmarket ON L3Y 8R1 12.81km -
TD Bank Financial Group
5887 Main St, Stouffville ON L4A 1N2 12.82km -
Scotiabank
5600 Main St (Main St & Sandale Rd), Stouffville ON L4A 8B7 12.96km


