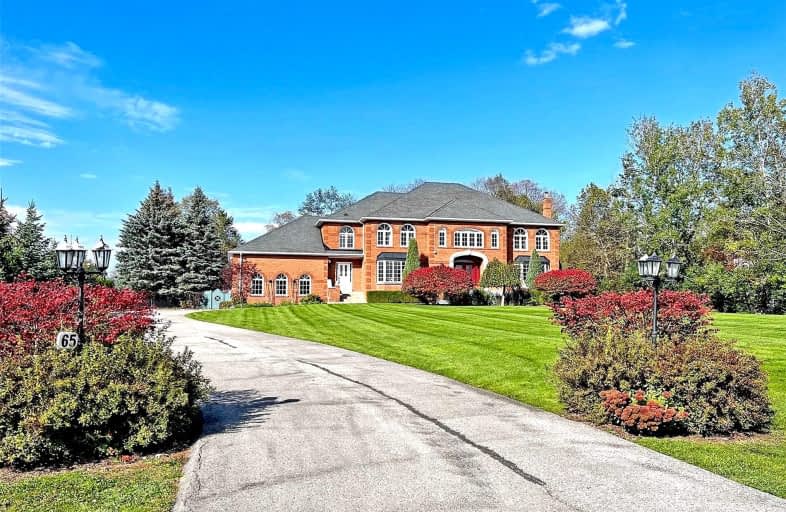Sold on Oct 29, 2021
Note: Property is not currently for sale or for rent.

-
Type: Detached
-
Style: 2-Storey
-
Lot Size: 129.1 x 320.7 Feet
-
Age: No Data
-
Taxes: $16,562 per year
-
Days on Site: 9 Days
-
Added: Oct 20, 2021 (1 week on market)
-
Updated:
-
Last Checked: 2 months ago
-
MLS®#: N5408524
-
Listed By: Homelife landmark realty inc., brokerage
Magnificent Estate Home In Prestigious Bethesda Forest! Over 1 Acre, Approx 5,200 Sf 5 Bedroom Home Plus Fully Finished Walk-Up Basement With Modern Home Theatre & Private Gym. Grand Marble Foyer With 20Ft Ceiling And Stunning Circular Oak Stairs! Short Distance To Go Station. Minutes To Hwy 404. Only 30 Minutes To Toronto.
Extras
S/S Fridge, Stoves, Dishwashers, Washers, Dryer, All Window Coverings, All Light Fixtures. Furnace, Air Conditioner And Water Heater(Tankless) Are Rented $195.68 Per Month.
Property Details
Facts for 65 Cedar Ridge Road, Whitchurch Stouffville
Status
Days on Market: 9
Last Status: Sold
Sold Date: Oct 29, 2021
Closed Date: Feb 16, 2022
Expiry Date: Apr 19, 2022
Sold Price: $3,300,000
Unavailable Date: Oct 29, 2021
Input Date: Oct 20, 2021
Prior LSC: Listing with no contract changes
Property
Status: Sale
Property Type: Detached
Style: 2-Storey
Area: Whitchurch Stouffville
Community: Rural Whitchurch-Stouffville
Availability Date: 90/Tba
Inside
Bedrooms: 5
Bedrooms Plus: 1
Bathrooms: 7
Kitchens: 1
Rooms: 10
Den/Family Room: Yes
Air Conditioning: Central Air
Fireplace: Yes
Washrooms: 7
Building
Basement: Finished
Basement 2: Walk-Up
Heat Type: Forced Air
Heat Source: Gas
Exterior: Brick
Water Supply Type: Drilled Well
Water Supply: Well
Special Designation: Unknown
Parking
Driveway: Private
Garage Spaces: 3
Garage Type: Built-In
Covered Parking Spaces: 12
Total Parking Spaces: 15
Fees
Tax Year: 2021
Tax Legal Description: Lot 12 Plan 6
Taxes: $16,562
Land
Cross Street: 404/Bethesda
Municipality District: Whitchurch-Stouffville
Fronting On: North
Pool: None
Sewer: Septic
Lot Depth: 320.7 Feet
Lot Frontage: 129.1 Feet
Acres: .50-1.99
Additional Media
- Virtual Tour: https://www.winsold.com/tour/111293
Rooms
Room details for 65 Cedar Ridge Road, Whitchurch Stouffville
| Type | Dimensions | Description |
|---|---|---|
| Living Main | 4.60 x 6.10 | Hardwood Floor, Formal Rm, Marble Fireplace |
| Dining Main | 4.60 x 6.10 | Hardwood Floor, Formal Rm, Crown Moulding |
| Family Main | 4.27 x 7.20 | Hardwood Floor, Pot Lights, W/O To Deck |
| Kitchen Main | 4.10 x 8.46 | Ceramic Floor, Granite Counter |
| Library Main | 3.63 x 4.09 | Hardwood Floor, French Doors |
| Prim Bdrm 2nd | 4.15 x 7.62 | Hardwood Floor, W/O To Sundeck |
| 2nd Br 2nd | 4.63 x 5.57 | Hardwood Floor, 4 Pc Ensuite |
| 3rd Br 2nd | 4.57 x 4.63 | Hardwood Floor, 5 Pc Bath |
| 4th Br 2nd | 3.68 x 4.14 | Hardwood Floor, 5 Pc Bath |
| 5th Br 2nd | 3.52 x 3.65 | Hardwood Floor |
| Rec Bsmt | 5.58 x 5.58 | Laminate, Pot Lights |
| Great Rm Bsmt | 4.00 x 6.00 | Laminate, Pot Lights |
| XXXXXXXX | XXX XX, XXXX |
XXXX XXX XXXX |
$X,XXX,XXX |
| XXX XX, XXXX |
XXXXXX XXX XXXX |
$X,XXX,XXX | |
| XXXXXXXX | XXX XX, XXXX |
XXXXXXX XXX XXXX |
|
| XXX XX, XXXX |
XXXXXX XXX XXXX |
$X,XXX,XXX | |
| XXXXXXXX | XXX XX, XXXX |
XXXXXXX XXX XXXX |
|
| XXX XX, XXXX |
XXXXXX XXX XXXX |
$X,XXX,XXX | |
| XXXXXXXX | XXX XX, XXXX |
XXXX XXX XXXX |
$X,XXX,XXX |
| XXX XX, XXXX |
XXXXXX XXX XXXX |
$X,XXX,XXX |
| XXXXXXXX XXXX | XXX XX, XXXX | $3,300,000 XXX XXXX |
| XXXXXXXX XXXXXX | XXX XX, XXXX | $2,999,000 XXX XXXX |
| XXXXXXXX XXXXXXX | XXX XX, XXXX | XXX XXXX |
| XXXXXXXX XXXXXX | XXX XX, XXXX | $2,890,000 XXX XXXX |
| XXXXXXXX XXXXXXX | XXX XX, XXXX | XXX XXXX |
| XXXXXXXX XXXXXX | XXX XX, XXXX | $2,890,000 XXX XXXX |
| XXXXXXXX XXXX | XXX XX, XXXX | $2,650,000 XXX XXXX |
| XXXXXXXX XXXXXX | XXX XX, XXXX | $2,888,000 XXX XXXX |

Whitchurch Highlands Public School
Elementary: PublicOur Lady of the Annunciation Catholic Elementary School
Elementary: CatholicAurora Grove Public School
Elementary: PublicLake Wilcox Public School
Elementary: PublicBond Lake Public School
Elementary: PublicSir John A. Macdonald Public School
Elementary: PublicACCESS Program
Secondary: PublicDr G W Williams Secondary School
Secondary: PublicRichmond Green Secondary School
Secondary: PublicCardinal Carter Catholic Secondary School
Secondary: CatholicSt Maximilian Kolbe High School
Secondary: CatholicRichmond Hill High School
Secondary: Public- 6 bath
- 5 bed
29 Perigo Court, Richmond Hill, Ontario • L4E 1K3 • Rural Richmond Hill



