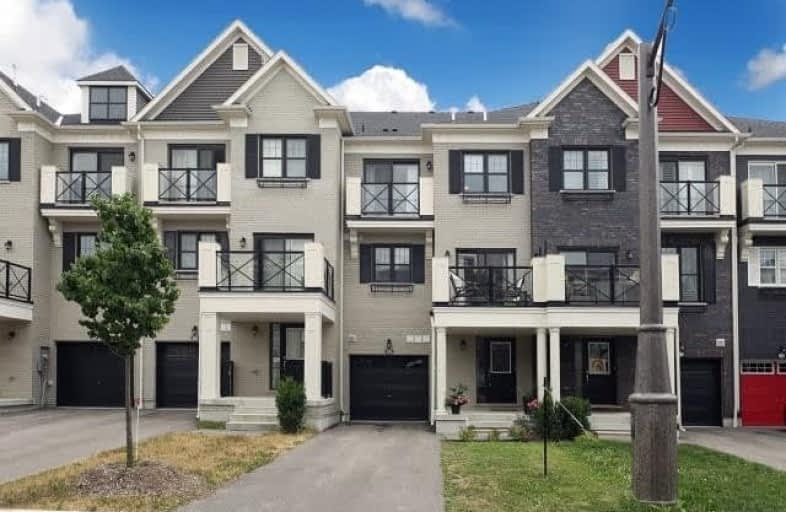Sold on Jul 26, 2020
Note: Property is not currently for sale or for rent.

-
Type: Att/Row/Twnhouse
-
Style: 3-Storey
-
Size: 1100 sqft
-
Lot Size: 19.69 x 49.21 Feet
-
Age: 0-5 years
-
Taxes: $3,688 per year
-
Days on Site: 7 Days
-
Added: Jul 19, 2020 (1 week on market)
-
Updated:
-
Last Checked: 1 month ago
-
MLS®#: N4841911
-
Listed By: Century 21 leading edge realty inc., brokerage
Plenty Of Extras: 9 Ft Ceilings, Flat Ceilings, Water Filtration System, Nest Thermostat, Back Splash, Quarts Counter Tops, Under Counter Sink, Taller Cabinets With Crown Moldings, Singles Private Driveway, Custom Blinds, Minutes To Go Station, Close To 404- 10 Mins
Extras
Stainless Fridge, Dishwasher, Stove, Microwave, Light Fixtures, Blinds, Washer + Dryer (Garage Door Opener) 1 Remote, Hot Water Tank Rental
Property Details
Facts for 66 Boadway Crescent, Whitchurch Stouffville
Status
Days on Market: 7
Last Status: Sold
Sold Date: Jul 26, 2020
Closed Date: Aug 27, 2020
Expiry Date: Oct 15, 2020
Sold Price: $662,000
Unavailable Date: Jul 26, 2020
Input Date: Jul 23, 2020
Prior LSC: Listing with no contract changes
Property
Status: Sale
Property Type: Att/Row/Twnhouse
Style: 3-Storey
Size (sq ft): 1100
Age: 0-5
Area: Whitchurch Stouffville
Community: Stouffville
Inside
Bedrooms: 2
Bathrooms: 3
Kitchens: 1
Rooms: 6
Den/Family Room: No
Air Conditioning: Central Air
Fireplace: No
Washrooms: 3
Utilities
Electricity: Yes
Gas: Yes
Building
Basement: Crawl Space
Heat Type: Forced Air
Heat Source: Gas
Exterior: Brick
Water Supply: Municipal
Special Designation: Unknown
Parking
Driveway: Private
Garage Spaces: 1
Garage Type: Built-In
Covered Parking Spaces: 2
Total Parking Spaces: 3
Fees
Tax Year: 2020
Tax Legal Description: Plan 65M4419 Pt Blk 5Rp 65R35692
Taxes: $3,688
Highlights
Feature: Hospital
Feature: Park
Feature: Public Transit
Feature: School
Land
Cross Street: 48 And Stouffville S
Municipality District: Whitchurch-Stouffville
Fronting On: North
Pool: None
Sewer: Sewers
Lot Depth: 49.21 Feet
Lot Frontage: 19.69 Feet
Rooms
Room details for 66 Boadway Crescent, Whitchurch Stouffville
| Type | Dimensions | Description |
|---|---|---|
| Foyer Ground | - | Access To Garage, Ceramic Floor |
| Kitchen 2nd | 3.04 x 2.61 | Backsplash, Centre Island, Ceramic Floor |
| Dining 2nd | 3.65 x 3.13 | Hardwood Floor |
| Living 2nd | 4.26 x 3.65 | Hardwood Floor |
| Master 3rd | 3.04 x 3.04 | Broadloom |
| 2nd Br 3rd | 8.99 x 2.56 | Broadloom |
| XXXXXXXX | XXX XX, XXXX |
XXXX XXX XXXX |
$XXX,XXX |
| XXX XX, XXXX |
XXXXXX XXX XXXX |
$XXX,XXX |
| XXXXXXXX XXXX | XXX XX, XXXX | $662,000 XXX XXXX |
| XXXXXXXX XXXXXX | XXX XX, XXXX | $668,800 XXX XXXX |

ÉÉC Pape-François
Elementary: CatholicSt Mark Catholic Elementary School
Elementary: CatholicOscar Peterson Public School
Elementary: PublicWendat Village Public School
Elementary: PublicSt Brendan Catholic School
Elementary: CatholicGlad Park Public School
Elementary: PublicÉSC Pape-François
Secondary: CatholicBill Hogarth Secondary School
Secondary: PublicStouffville District Secondary School
Secondary: PublicSt Brother André Catholic High School
Secondary: CatholicBur Oak Secondary School
Secondary: PublicPierre Elliott Trudeau High School
Secondary: Public

