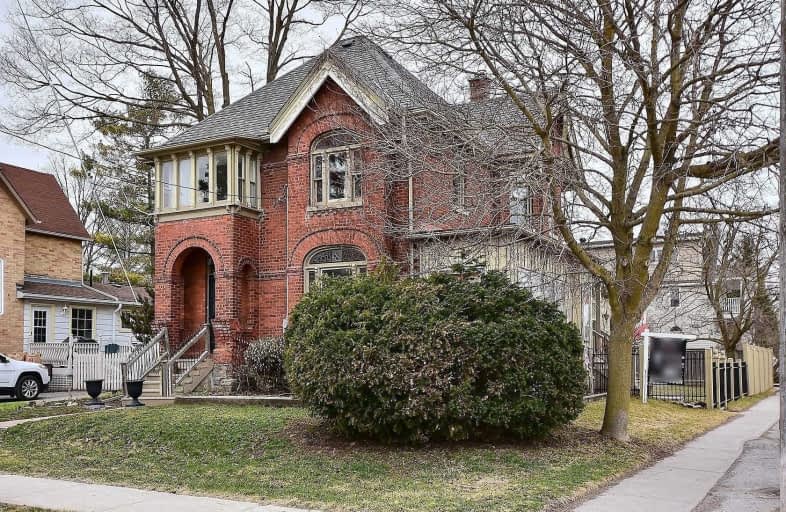Sold on Dec 04, 2019
Note: Property is not currently for sale or for rent.

-
Type: Detached
-
Style: 2-Storey
-
Lot Size: 132 x 49.5 Feet
-
Age: 100+ years
-
Taxes: $4,254 per year
-
Days on Site: 175 Days
-
Added: Dec 06, 2019 (5 months on market)
-
Updated:
-
Last Checked: 2 months ago
-
MLS®#: N4483056
-
Listed By: Royal lepage your community realty, brokerage
Gorgeous Century Home Boasts Extensive Quality Renovations & Upgrades. Ideally Located Just Steps To The Shops, Restaurants, Go Station & All The Amenities Of Main St. 4 Bed 2 Full Bath, Spacious Sun-Filled Home Offers 2 Main Floor Offices. Enjoy The History, Architecture & Original Characteristics With The Flair Of Modern Upscale Renovations. Original Stainglass. Newer; Kitchen & Bathroom Remodel, Potlights, Roof, Eaves & Downspout, & Much More.
Extras
Stainless Steel Slide In Stove, French Door Fridge, Dishwasher, Microwave. Washer/Dryer, Potlights, Original Stainglass.
Property Details
Facts for 66 Edward Street, Whitchurch Stouffville
Status
Days on Market: 175
Last Status: Sold
Sold Date: Dec 04, 2019
Closed Date: Feb 28, 2020
Expiry Date: Dec 30, 2019
Sold Price: $858,000
Unavailable Date: Dec 04, 2019
Input Date: Jun 12, 2019
Property
Status: Sale
Property Type: Detached
Style: 2-Storey
Age: 100+
Area: Whitchurch Stouffville
Community: Stouffville
Availability Date: Flexible
Inside
Bedrooms: 4
Bathrooms: 2
Kitchens: 1
Rooms: 11
Den/Family Room: Yes
Air Conditioning: None
Fireplace: Yes
Washrooms: 2
Building
Basement: Unfinished
Heat Type: Water
Heat Source: Gas
Exterior: Board/Batten
Exterior: Brick
Water Supply: Municipal
Special Designation: Unknown
Parking
Driveway: Pvt Double
Garage Spaces: 2
Garage Type: Detached
Covered Parking Spaces: 2
Total Parking Spaces: 4
Fees
Tax Year: 2018
Tax Legal Description: Lt 85 Pl 59 Stouffville;Whitchurch Stouffville
Taxes: $4,254
Highlights
Feature: Arts Centre
Feature: Library
Feature: Park
Feature: Public Transit
Feature: Rec Centre
Feature: School
Land
Cross Street: Main Street And Edwa
Municipality District: Whitchurch-Stouffville
Fronting On: West
Pool: None
Sewer: Sewers
Lot Depth: 49.5 Feet
Lot Frontage: 132 Feet
Acres: < .50
Rooms
Room details for 66 Edward Street, Whitchurch Stouffville
| Type | Dimensions | Description |
|---|---|---|
| Kitchen Main | 3.66 x 4.88 | Custom Counter, Centre Island, Pantry |
| Dining Main | 4.09 x 4.74 | Wood Stove, O/Looks Living, Plank Floor |
| Living Main | 4.58 x 4.65 | Stained Glass, O/Looks Dining, Plank Floor |
| Family Main | 3.66 x 8.23 | Vaulted Ceiling, Large Window, Broadloom |
| Office Main | 1.98 x 4.34 | Stained Glass, Large Window, Broadloom |
| Study Main | 2.36 x 3.53 | Window, Broadloom, North View |
| Foyer Main | 3.50 x 3.94 | Stained Glass, Plank Floor, W/O To Porch |
| Master 2nd | 4.04 x 4.70 | Plank Floor, Window, Closet |
| Br 2nd | 2.74 x 3.89 | Double Closet, Window, North View |
| Br 2nd | 3.61 x 3.94 | Plank Floor, Window, South View |
| Br 2nd | 3.58 x 3.94 | Plank Floor, Closet, East View |
| XXXXXXXX | XXX XX, XXXX |
XXXX XXX XXXX |
$XXX,XXX |
| XXX XX, XXXX |
XXXXXX XXX XXXX |
$XXX,XXX | |
| XXXXXXXX | XXX XX, XXXX |
XXXXXXX XXX XXXX |
|
| XXX XX, XXXX |
XXXXXX XXX XXXX |
$XXX,XXX |
| XXXXXXXX XXXX | XXX XX, XXXX | $858,000 XXX XXXX |
| XXXXXXXX XXXXXX | XXX XX, XXXX | $879,000 XXX XXXX |
| XXXXXXXX XXXXXXX | XXX XX, XXXX | XXX XXXX |
| XXXXXXXX XXXXXX | XXX XX, XXXX | $929,800 XXX XXXX |

ÉÉC Pape-François
Elementary: CatholicSt Mark Catholic Elementary School
Elementary: CatholicSt Brigid Catholic Elementary School
Elementary: CatholicHarry Bowes Public School
Elementary: PublicSt Brendan Catholic School
Elementary: CatholicGlad Park Public School
Elementary: PublicÉSC Pape-François
Secondary: CatholicBill Hogarth Secondary School
Secondary: PublicStouffville District Secondary School
Secondary: PublicSt Brother André Catholic High School
Secondary: CatholicMarkham District High School
Secondary: PublicBur Oak Secondary School
Secondary: Public- 4 bath
- 4 bed
339 North Street North, Whitchurch Stouffville, Ontario • L4A 4Z3 • Stouffville
- 4 bath
- 4 bed
- 1500 sqft
41 Cabin Trail Crescent, Whitchurch Stouffville, Ontario • L4A 0S5 • Stouffville




