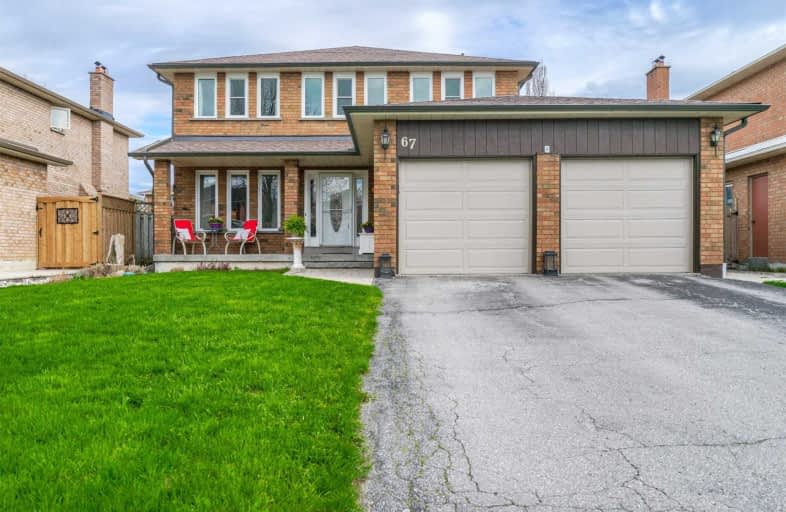Sold on Jun 14, 2019
Note: Property is not currently for sale or for rent.

-
Type: Detached
-
Style: 2-Storey
-
Size: 2000 sqft
-
Lot Size: 50 x 119 Feet
-
Age: 31-50 years
-
Taxes: $4,800 per year
-
Days on Site: 32 Days
-
Added: Sep 07, 2019 (1 month on market)
-
Updated:
-
Last Checked: 2 months ago
-
MLS®#: N4448830
-
Listed By: Century 21 leading edge realty inc., brokerage
Beautiful Family Home In A Very Desirable Area Of Stouffville. Walking Distance To Schools, Shopping, Parks, Go Train And Award Winning Restaurants. New Hardwood Floors, New Roof, New Windows, New Eavestroughs, New Hot Tub, New Bathrooms, Updated Kitchen, New Garage Doors, Custom Built Shed/Garden Retreat In The Beautiful Landscaped Back Yard, Large Custom Finished Basement,With Workshop That Could Easily Converted Into A 2nd Kitchen.
Extras
Fridge, Stove, Washer, Dryer, Dishwasher, Central Vacuum &All Attachments, 2 Garage Door Openers, Hot Tub, All Electric Light Fixtures, All Window Coverings, Steel Shelving In Basement, Clock Main Stair Case, New Roof Transferable Warranty
Property Details
Facts for 67 Bramble Crescent, Whitchurch Stouffville
Status
Days on Market: 32
Last Status: Sold
Sold Date: Jun 14, 2019
Closed Date: Aug 16, 2019
Expiry Date: Jul 15, 2019
Sold Price: $873,000
Unavailable Date: Jun 14, 2019
Input Date: May 13, 2019
Property
Status: Sale
Property Type: Detached
Style: 2-Storey
Size (sq ft): 2000
Age: 31-50
Area: Whitchurch Stouffville
Community: Stouffville
Availability Date: 07/15/2019
Inside
Bedrooms: 4
Bathrooms: 4
Kitchens: 1
Rooms: 10
Den/Family Room: Yes
Air Conditioning: Central Air
Fireplace: Yes
Laundry Level: Main
Central Vacuum: Y
Washrooms: 4
Utilities
Electricity: Yes
Gas: Yes
Cable: Yes
Telephone: Yes
Building
Basement: Finished
Heat Type: Forced Air
Heat Source: Gas
Exterior: Brick
Elevator: N
UFFI: No
Water Supply Type: Unknown
Water Supply: Municipal
Special Designation: Unknown
Other Structures: Garden Shed
Retirement: N
Parking
Driveway: Private
Garage Spaces: 2
Garage Type: Attached
Covered Parking Spaces: 4
Total Parking Spaces: 6
Fees
Tax Year: 2018
Tax Legal Description: Pcl 45-1 Sec 65M2126; Lt 45 Pl 65M2126;**
Taxes: $4,800
Highlights
Feature: Fenced Yard
Feature: Park
Feature: Public Transit
Feature: School
Land
Cross Street: Ninth Line And Milla
Municipality District: Whitchurch-Stouffville
Fronting On: North
Pool: None
Sewer: Sewers
Lot Depth: 119 Feet
Lot Frontage: 50 Feet
Acres: < .50
Waterfront: None
Additional Media
- Virtual Tour: https://unbranded.mediatours.ca/property/67-bramble-crescent-whitchurch-stouffville/
Rooms
Room details for 67 Bramble Crescent, Whitchurch Stouffville
| Type | Dimensions | Description |
|---|---|---|
| Kitchen Main | 3.08 x 5.83 | W/O To Deck |
| Living Main | 3.07 x 4.88 | Hardwood Floor, Large Window |
| Dining Main | 3.11 x 4.41 | Hardwood Floor |
| Family Main | 3.07 x 5.37 | Hardwood Floor, Fireplace |
| Laundry Main | 2.55 x 3.29 | |
| Master 2nd | 3.74 x 5.41 | Large Window, Ensuite Bath |
| 2nd Br 2nd | 3.02 x 4.85 | |
| 3rd Br 2nd | 3.03 x 4.64 | |
| 4th Br 2nd | 3.17 x 3.93 | |
| Rec Bsmt | 5.70 x 10.12 | |
| Workshop Bsmt | 3.02 x 6.67 | |
| Cold/Cant Bsmt | 1.22 x 5.49 |
| XXXXXXXX | XXX XX, XXXX |
XXXX XXX XXXX |
$XXX,XXX |
| XXX XX, XXXX |
XXXXXX XXX XXXX |
$XXX,XXX | |
| XXXXXXXX | XXX XX, XXXX |
XXXXXXX XXX XXXX |
|
| XXX XX, XXXX |
XXXXXX XXX XXXX |
$XXX,XXX |
| XXXXXXXX XXXX | XXX XX, XXXX | $873,000 XXX XXXX |
| XXXXXXXX XXXXXX | XXX XX, XXXX | $889,000 XXX XXXX |
| XXXXXXXX XXXXXXX | XXX XX, XXXX | XXX XXXX |
| XXXXXXXX XXXXXX | XXX XX, XXXX | $969,000 XXX XXXX |

ÉÉC Pape-François
Elementary: CatholicSt Mark Catholic Elementary School
Elementary: CatholicSt Brigid Catholic Elementary School
Elementary: CatholicHarry Bowes Public School
Elementary: PublicSt Brendan Catholic School
Elementary: CatholicGlad Park Public School
Elementary: PublicÉSC Pape-François
Secondary: CatholicBill Hogarth Secondary School
Secondary: PublicStouffville District Secondary School
Secondary: PublicSt Brother André Catholic High School
Secondary: CatholicMarkham District High School
Secondary: PublicBur Oak Secondary School
Secondary: Public- 4 bath
- 4 bed
339 North Street North, Whitchurch Stouffville, Ontario • L4A 4Z3 • Stouffville
- 4 bath
- 4 bed
- 1500 sqft
41 Cabin Trail Crescent, Whitchurch Stouffville, Ontario • L4A 0S5 • Stouffville




