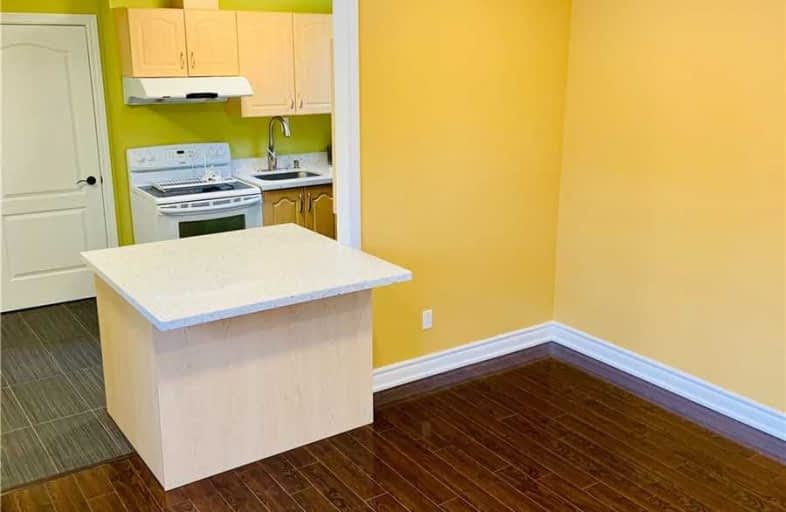Somewhat Walkable
- Some errands can be accomplished on foot.
66
/100
Some Transit
- Most errands require a car.
32
/100
Somewhat Bikeable
- Most errands require a car.
41
/100

Barbara Reid Elementary Public School
Elementary: Public
0.89 km
ÉÉC Pape-François
Elementary: Catholic
1.91 km
Summitview Public School
Elementary: Public
0.54 km
St Brigid Catholic Elementary School
Elementary: Catholic
0.91 km
Wendat Village Public School
Elementary: Public
1.48 km
Harry Bowes Public School
Elementary: Public
1.03 km
ÉSC Pape-François
Secondary: Catholic
1.91 km
Bill Hogarth Secondary School
Secondary: Public
9.09 km
Stouffville District Secondary School
Secondary: Public
2.44 km
St Brother André Catholic High School
Secondary: Catholic
9.29 km
Markham District High School
Secondary: Public
10.58 km
Bur Oak Secondary School
Secondary: Public
9.36 km
-
Madori Park
Millard St, Whitchurch-Stouffville ON 2.81km -
Swan Lake Park
25 Swan Park Rd (at Williamson Rd), Markham ON 8.63km -
Mint Leaf Park
Markham ON 9.07km
-
RBC Royal Bank
9428 Markham Rd (at Edward Jeffreys Ave.), Markham ON L6E 0N1 7.77km -
BMO Bank of Montreal
9660 Markham Rd, Markham ON L6E 0H8 8.62km -
TD Bank Financial Group
9970 Kennedy Rd, Markham ON L6C 0M4 11.12km
$
$1,800
- 1 bath
- 2 bed
52 Richard Coulson Crescent, Whitchurch Stouffville, Ontario • L4A 0G7 • Stouffville
$
$2,000
- 1 bath
- 2 bed
Apt #-6710 Main Street, Whitchurch Stouffville, Ontario • L4A 7W5 • Stouffville





