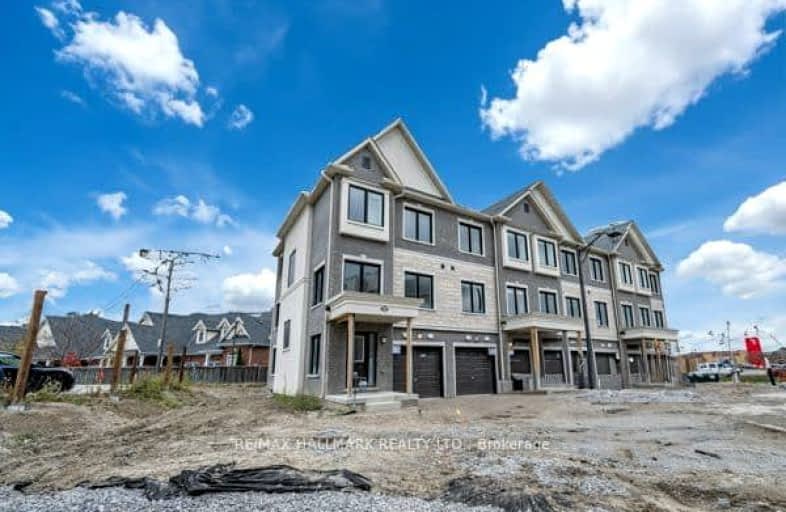Somewhat Walkable
- Some errands can be accomplished on foot.
Some Transit
- Most errands require a car.
Bikeable
- Some errands can be accomplished on bike.

ÉÉC Pape-François
Elementary: CatholicSt Mark Catholic Elementary School
Elementary: CatholicOscar Peterson Public School
Elementary: PublicWendat Village Public School
Elementary: PublicSt Brendan Catholic School
Elementary: CatholicGlad Park Public School
Elementary: PublicÉSC Pape-François
Secondary: CatholicBill Hogarth Secondary School
Secondary: PublicStouffville District Secondary School
Secondary: PublicSt Brother André Catholic High School
Secondary: CatholicBur Oak Secondary School
Secondary: PublicPierre Elliott Trudeau High School
Secondary: Public-
Stakeout Dining Room & Lounge
5402 Main Street, Stouffville, ON L4A 1H3 0.26km -
Stouffville Thai Bar & Restaurant
18 Ringwood Drive, Whitchurch-Stouffville, ON L4A 8C1 0.35km -
St. Louis Bar And Grill
5777 Main Street, Whitchurch-Stouffville, ON L4A 2S9 0.64km
-
Tim Hortons
5534 Main Street W, Stouffville, ON L4A 8B7 0.1km -
McDonald's
28 Sandiford Drive, Stouffville, ON L4A 7X5 0.23km -
Imperial Cafe
37 Sandiford Drive, Whitchurch-Stouffville, ON L4A 3Z2 0.27km
-
GoodLife Fitness
5775 Main Street, Whitchurch-Stouffville, ON L4A 4R2 0.78km -
Anytime Fitness
12287 10th Line Rd, Stouffville, ON L4A6B6 3.47km -
Cristini Athletics - CrossFit Markham
9833 Markham Road, Unit 10, Markham, ON L3P 3J3 6.79km
-
Shoppers Drug Mart
5710 Main St, Unit 3, Stouffville, ON L4A 8A9 0.61km -
Rexall Drugstore
5779 Main Street, Stouffville, ON L4A 4R2 0.74km -
Pharmasave
208-5892 Main Street, Stouffville, ON L4A 2S8 1.06km
-
Swiss Chalet Rotisserie & Grill
15 Sandale Rd, Stouffville, ON L4A 8B7 0.15km -
Harvey's
15 Sandale Rd, Stouffville, ON L4A 8B7 0.15km -
McDonald's
28 Sandiford Drive, Stouffville, ON L4A 7X5 0.23km
-
SmartCentres Stouffville
1050 Hoover Park Drive, Stouffville, ON L4A 0G9 1.13km -
East End Corners
12277 Main Street, Whitchurch-Stouffville, ON L4A 0Y1 3.52km -
Buck or Two Plus
5710 Main Street, Unit 2, Stouffville, ON L4A 8A9 0.63km
-
Metro
5612 Main Street, Stouffville, ON L4A 8B7 0.3km -
Reesor's Market & Bakery
5758 Main Street, Stouffville, ON L4A 2S8 0.55km -
Steve & Liz's No Frills
5710 Main Street, Stouffville, ON L4A 8A9 0.63km
-
LCBO
5710 Main Street, Whitchurch-Stouffville, ON L4A 8A9 0.71km -
LCBO
9720 Markham Road, Markham, ON L6E 0H8 7.17km -
LCBO
219 Markham Road, Markham, ON L3P 1Y5 9.38km
-
Stouffville Toyota
1288 Millard Street, Stouffville, ON L4A 0W7 0.68km -
Shell
5842 Main Street, Whitchurch-Stouffville, ON L4A 2S8 0.92km -
Ultramar
10 Norman Jones Place, Stouffville, ON L4A 7X5 1.16km
-
Cineplex Cinemas Markham and VIP
179 Enterprise Boulevard, Suite 169, Markham, ON L6G 0E7 13.73km -
Cineplex Odeon Aurora
15460 Bayview Avenue, Aurora, ON L4G 7J1 14.79km -
Imagine Cinemas
10909 Yonge Street, Unit 33, Richmond Hill, ON L4C 3E3 15.64km
-
Whitchurch-Stouffville Public Library
2 Park Drive, Stouffville, ON L4A 4K1 2.31km -
Angus Glen Public Library
3990 Major Mackenzie Drive East, Markham, ON L6C 1P8 9.51km -
Markham Public Library - Cornell
3201 Bur Oak Avenue, Markham, ON L6B 1E3 9.71km
-
Markham Stouffville Hospital
381 Church Street, Markham, ON L3P 7P3 9.75km -
VCA Canada 404 Veterinary Emergency and Referral Hospital
510 Harry Walker Parkway S, Newmarket, ON L3Y 0B3 15.15km -
Southlake Regional Health Centre
596 Davis Drive, Newmarket, ON L3Y 2P9 17.72km
-
Reesor Park
ON 9.24km -
Lake Wilcox Park
Sunset Beach Rd, Richmond Hill ON 12.73km -
Richmond Green Sports Centre & Park
1300 Elgin Mills Rd E (at Leslie St.), Richmond Hill ON L4S 1M5 12.77km
-
Scotiabank
5600 Main St (Main St & Sandale Rd), Stouffville ON L4A 8B7 0.2km -
RBC Royal Bank
9428 Markham Rd (at Edward Jeffreys Ave.), Markham ON L6E 0N1 6.35km -
TD Bank Financial Group
8545 McCowan Rd (Bur Oak), Markham ON L3P 1W9 10.96km
- 3 bath
- 3 bed
- 1800 sqft
117A-11782 Ninth Line Road, Whitchurch Stouffville, Ontario • L4A 5E9 • Stouffville



