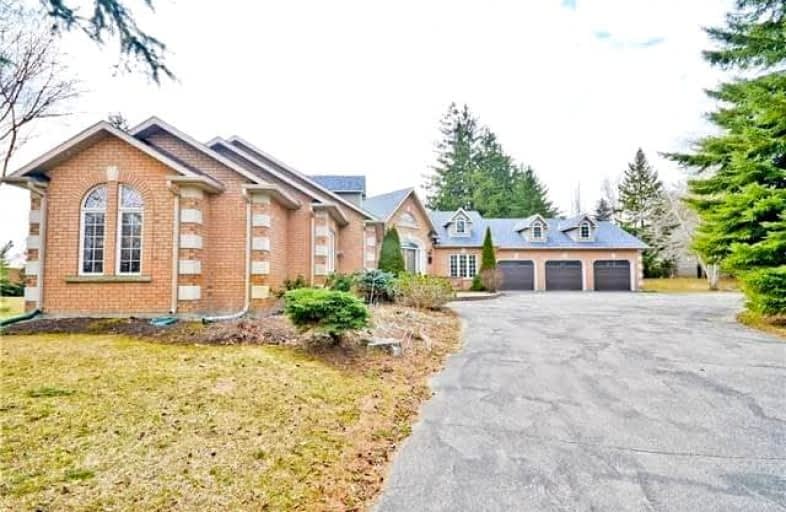
Whitchurch Highlands Public School
Elementary: PublicOur Lady of the Annunciation Catholic Elementary School
Elementary: CatholicLake Wilcox Public School
Elementary: PublicBond Lake Public School
Elementary: PublicSir John A. Macdonald Public School
Elementary: PublicSir Wilfrid Laurier Public School
Elementary: PublicACCESS Program
Secondary: PublicJean Vanier High School
Secondary: CatholicRichmond Green Secondary School
Secondary: PublicCardinal Carter Catholic Secondary School
Secondary: CatholicSt Maximilian Kolbe High School
Secondary: CatholicRichmond Hill High School
Secondary: Public- — bath
- — bed
- — sqft
10 Skyridge Court, Whitchurch Stouffville, Ontario • L4A 2C4 • Rural Whitchurch-Stouffville
- 5 bath
- 5 bed
- 3500 sqft
11 Sweet Gale Crescent, Richmond Hill, Ontario • L4E 1A2 • Rural Richmond Hill






