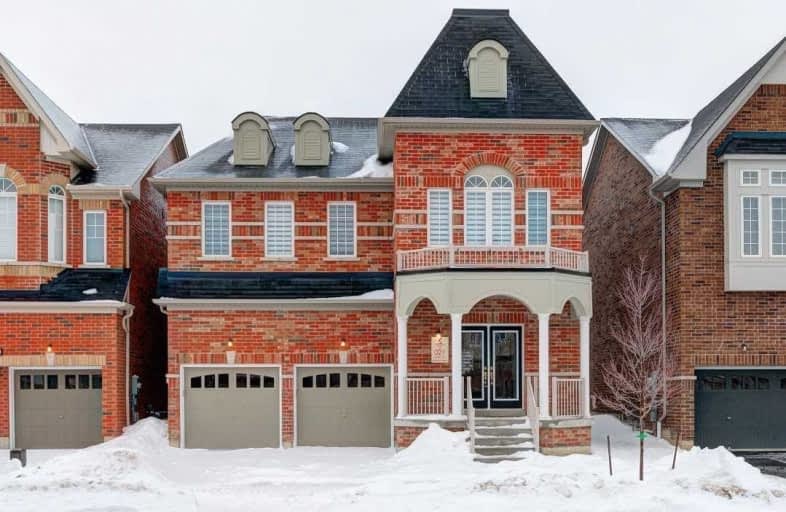Leased on Mar 05, 2019
Note: Property is not currently for sale or for rent.

-
Type: Detached
-
Style: 2-Storey
-
Size: 3000 sqft
-
Lease Term: 1 Year
-
Possession: Immediate
-
All Inclusive: N
-
Lot Size: 0 x 0
-
Age: 0-5 years
-
Days on Site: 4 Days
-
Added: Mar 01, 2019 (4 days on market)
-
Updated:
-
Last Checked: 1 month ago
-
MLS®#: N4371185
-
Listed By: Urban landmark realty inc, brokerage
One Year Old Custom Built Glasgow Model By Conservatory Group 3300 Sqft Home In This Newly Developed Family Friendly Neighbourhood. Large Spacious Rooms To Move Around. Only House On The Street With A Closed In Fence. 2 Car Garage. Finished Basement. Close To Schools, Parks, Lincolnville Go Train, Plaza & More.
Extras
S.S Fridge, Stove, Microwave, Dishwasher, Washer & Dryer ,Window Coverings.
Property Details
Facts for 7 Trumpet Street, Whitchurch Stouffville
Status
Days on Market: 4
Last Status: Leased
Sold Date: Mar 05, 2019
Closed Date: Mar 08, 2019
Expiry Date: Jun 30, 2019
Sold Price: $2,450
Unavailable Date: Mar 05, 2019
Input Date: Mar 01, 2019
Property
Status: Lease
Property Type: Detached
Style: 2-Storey
Size (sq ft): 3000
Age: 0-5
Area: Whitchurch Stouffville
Community: Stouffville
Availability Date: Immediate
Inside
Bedrooms: 4
Bathrooms: 5
Kitchens: 1
Rooms: 9
Den/Family Room: Yes
Air Conditioning: Central Air
Fireplace: No
Laundry: Ensuite
Laundry Level: Upper
Washrooms: 5
Utilities
Utilities Included: N
Building
Basement: Finished
Heat Type: Forced Air
Heat Source: Gas
Exterior: Brick
Private Entrance: N
Water Supply: Municipal
Special Designation: Unknown
Parking
Driveway: Available
Parking Included: Yes
Garage Spaces: 2
Garage Type: Attached
Covered Parking Spaces: 2
Fees
Cable Included: No
Central A/C Included: Yes
Common Elements Included: Yes
Heating Included: No
Hydro Included: No
Water Included: Yes
Highlights
Feature: School
Land
Cross Street: Tenth Line & Main St
Municipality District: Whitchurch-Stouffville
Fronting On: East
Pool: None
Sewer: Sewers
Payment Frequency: Monthly
Rooms
Room details for 7 Trumpet Street, Whitchurch Stouffville
| Type | Dimensions | Description |
|---|---|---|
| Dining Main | 23.12 x 12.80 | Combined W/Living |
| Family Main | 18.00 x 12.80 | |
| Kitchen Main | 13.00 x 10.00 | |
| Breakfast Main | 13.00 x 8.80 | |
| 2nd Br 2nd | 11.20 x 10.00 | |
| 3rd Br 2nd | 11.20 x 10.00 | |
| 4th Br 2nd | 14.00 x 10.80 | |
| Master 2nd | 18.20 x 18.00 |
| XXXXXXXX | XXX XX, XXXX |
XXXX XXX XXXX |
$X,XXX,XXX |
| XXX XX, XXXX |
XXXXXX XXX XXXX |
$X,XXX,XXX | |
| XXXXXXXX | XXX XX, XXXX |
XXXXXX XXX XXXX |
$X,XXX |
| XXX XX, XXXX |
XXXXXX XXX XXXX |
$X,XXX |
| XXXXXXXX XXXX | XXX XX, XXXX | $1,095,000 XXX XXXX |
| XXXXXXXX XXXXXX | XXX XX, XXXX | $1,099,000 XXX XXXX |
| XXXXXXXX XXXXXX | XXX XX, XXXX | $2,450 XXX XXXX |
| XXXXXXXX XXXXXX | XXX XX, XXXX | $2,450 XXX XXXX |

Barbara Reid Elementary Public School
Elementary: PublicSummitview Public School
Elementary: PublicSt Brigid Catholic Elementary School
Elementary: CatholicWendat Village Public School
Elementary: PublicHarry Bowes Public School
Elementary: PublicGlad Park Public School
Elementary: PublicÉSC Pape-François
Secondary: CatholicBill Hogarth Secondary School
Secondary: PublicStouffville District Secondary School
Secondary: PublicSt Brother André Catholic High School
Secondary: CatholicMarkham District High School
Secondary: PublicBur Oak Secondary School
Secondary: Public- 3 bath
- 4 bed
Upper-10 Alderwood Street, Whitchurch Stouffville, Ontario • L4A 5C9 • Stouffville



