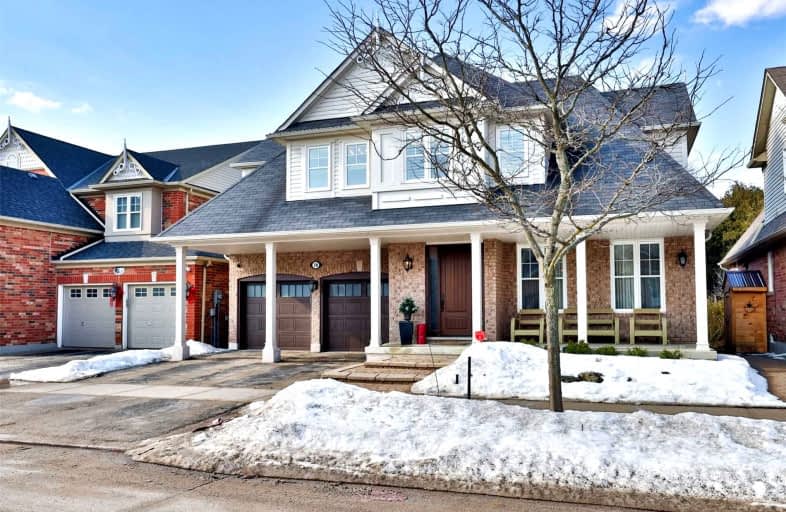
ÉÉC Pape-François
Elementary: CatholicSt Mark Catholic Elementary School
Elementary: CatholicOscar Peterson Public School
Elementary: PublicWendat Village Public School
Elementary: PublicSt Brendan Catholic School
Elementary: CatholicGlad Park Public School
Elementary: PublicÉSC Pape-François
Secondary: CatholicBill Hogarth Secondary School
Secondary: PublicStouffville District Secondary School
Secondary: PublicSt Brother André Catholic High School
Secondary: CatholicMarkham District High School
Secondary: PublicBur Oak Secondary School
Secondary: Public- 4 bath
- 4 bed
816 Millard Street, Whitchurch Stouffville, Ontario • L4A 0B6 • Stouffville
- 5 bath
- 4 bed
- 2500 sqft
46 Busato Drive, Whitchurch Stouffville, Ontario • L4A 4V4 • Stouffville
- 4 bath
- 4 bed
- 2000 sqft
14 Ironwood Crescent, Whitchurch Stouffville, Ontario • L4A 5S7 • Stouffville
- 4 bath
- 4 bed
- 2500 sqft
54 Penndutch Circle, Whitchurch Stouffville, Ontario • L4A 0P2 • Stouffville
- 5 bath
- 4 bed
- 2500 sqft
153 Jonas Millway, Whitchurch Stouffville, Ontario • L4A 0M9 • Stouffville
- 3 bath
- 4 bed
104 Stuart Street, Whitchurch Stouffville, Ontario • L4A 4S2 • Stouffville
- 4 bath
- 4 bed
- 2500 sqft
48 Bramble Crescent, Whitchurch Stouffville, Ontario • L4A 7Y5 • Stouffville
- 5 bath
- 5 bed
- 3000 sqft
142 West Lawn Crescent, Whitchurch Stouffville, Ontario • L4A 0B4 • Stouffville
- 2 bath
- 4 bed
18 Charles Street, Whitchurch Stouffville, Ontario • L4A 1B7 • Stouffville
- 4 bath
- 4 bed
- 2500 sqft
94 Waite Crescent, Whitchurch Stouffville, Ontario • L4A 0B8 • Stouffville
- 4 bath
- 4 bed
- 2000 sqft
22 James Mccullough Road, Whitchurch Stouffville, Ontario • L4A 0Y8 • Stouffville
- 3 bath
- 4 bed
181 Byers Pond Way, Whitchurch Stouffville, Ontario • L4A 0M4 • Stouffville














