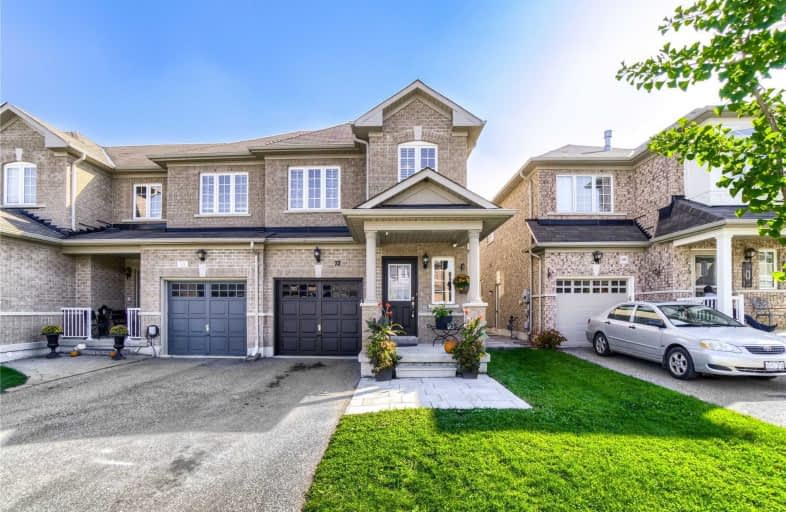Sold on Oct 02, 2020
Note: Property is not currently for sale or for rent.

-
Type: Att/Row/Twnhouse
-
Style: 2-Storey
-
Size: 1500 sqft
-
Lot Size: 23.85 x 94.85 Feet
-
Age: 6-15 years
-
Taxes: $3,445 per year
-
Days on Site: 7 Days
-
Added: Sep 25, 2020 (1 week on market)
-
Updated:
-
Last Checked: 2 months ago
-
MLS®#: N4927819
-
Listed By: Ipro realty ltd., brokerage
*Freehold* End-Unit Townhouse In A Highly Desirable Neighborhood On A Quiet Cres. Functional, Sun-Filled, Spacious Layout With An Eat-In Kitchen With Walkout To A Mtce Free Backyard Oasis! Freshly Painted In Popular "Griege" Neutral Tone, Hardwood In Main Living Area And Upgraded Staircase. Master Bdrm With Large 4Pc Ensuite And W/I Closet. Garage Door Direct Access To Yard& Home, Property Attached By 1Bdrm Wall & Grage Only! Common Living Space Is Detached!
Extras
Ss Appliances Fridge, Stove, B/I Dw, Microwave, Washer/Dryer, Elfs, Cac, Mdrm: Shoe Wardrobe, Floating Shelf & Wall Hooks, 3 Car Prking Spots, Bbq Gas Line **No Mtce Fees** Prime Location Close To Schools, Transit, Walking Trails And More!
Property Details
Facts for 72 Daws Hare Crescent, Whitchurch Stouffville
Status
Days on Market: 7
Last Status: Sold
Sold Date: Oct 02, 2020
Closed Date: Dec 04, 2020
Expiry Date: Dec 24, 2020
Sold Price: $788,000
Unavailable Date: Oct 02, 2020
Input Date: Sep 25, 2020
Prior LSC: Listing with no contract changes
Property
Status: Sale
Property Type: Att/Row/Twnhouse
Style: 2-Storey
Size (sq ft): 1500
Age: 6-15
Area: Whitchurch Stouffville
Community: Stouffville
Availability Date: 60 Days/Dec
Inside
Bedrooms: 3
Bathrooms: 3
Kitchens: 1
Rooms: 7
Den/Family Room: No
Air Conditioning: Central Air
Fireplace: No
Laundry Level: Lower
Central Vacuum: Y
Washrooms: 3
Building
Basement: Unfinished
Heat Type: Forced Air
Heat Source: Gas
Exterior: Brick
UFFI: No
Energy Certificate: N
Water Supply: Municipal
Special Designation: Unknown
Parking
Driveway: Private
Garage Spaces: 1
Garage Type: Built-In
Covered Parking Spaces: 2
Total Parking Spaces: 3
Fees
Tax Year: 2020
Tax Legal Description: Pt Blk 69, Pl 65M4052, Pts 1, 2 & 3, 65R31325
Taxes: $3,445
Highlights
Feature: Fenced Yard
Feature: Grnbelt/Conserv
Feature: Library
Feature: Park
Feature: Rec Centre
Feature: School
Land
Cross Street: Ninth Line/Reeves Wa
Municipality District: Whitchurch-Stouffville
Fronting On: North
Pool: None
Sewer: Sewers
Lot Depth: 94.85 Feet
Lot Frontage: 23.85 Feet
Lot Irregularities: 23.68 Ft X 75.24 Ft X
Zoning: Irreg Con't: X 0
Additional Media
- Virtual Tour: https://unbranded.mediatours.ca/property/72-daws-hare-crescent-whitchurch-stouffville/
Rooms
Room details for 72 Daws Hare Crescent, Whitchurch Stouffville
| Type | Dimensions | Description |
|---|---|---|
| Living Main | 3.96 x 4.52 | Hardwood Floor, Combined W/Dining, Large Window |
| Dining Main | 3.96 x 4.52 | Hardwood Floor, Combined W/Living, Large Window |
| Kitchen Main | 2.39 x 3.35 | Stainless Steel Appl, Tile Floor, Eat-In Kitchen |
| Breakfast Main | 2.39 x 3.35 | Tile Floor, Combined W/Kitchen, W/O To Yard |
| Master 2nd | 4.52 x 4.85 | Broadloom, 4 Pc Ensuite, W/I Closet |
| 2nd Br 2nd | 2.54 x 3.25 | Broadloom, Closet, Window |
| 3rd Br 2nd | 2.59 x 3.96 | Broadloom, Closet, Window |
| XXXXXXXX | XXX XX, XXXX |
XXXX XXX XXXX |
$XXX,XXX |
| XXX XX, XXXX |
XXXXXX XXX XXXX |
$XXX,XXX |
| XXXXXXXX XXXX | XXX XX, XXXX | $788,000 XXX XXXX |
| XXXXXXXX XXXXXX | XXX XX, XXXX | $750,000 XXX XXXX |

ÉÉC Pape-François
Elementary: CatholicSt Mark Catholic Elementary School
Elementary: CatholicOscar Peterson Public School
Elementary: PublicWendat Village Public School
Elementary: PublicSt Brendan Catholic School
Elementary: CatholicGlad Park Public School
Elementary: PublicÉSC Pape-François
Secondary: CatholicBill Hogarth Secondary School
Secondary: PublicStouffville District Secondary School
Secondary: PublicSt Brother André Catholic High School
Secondary: CatholicMarkham District High School
Secondary: PublicBur Oak Secondary School
Secondary: Public- 3 bath
- 3 bed
63 Fallharvest Way, Whitchurch Stouffville, Ontario • L4A 4W4 • Stouffville



