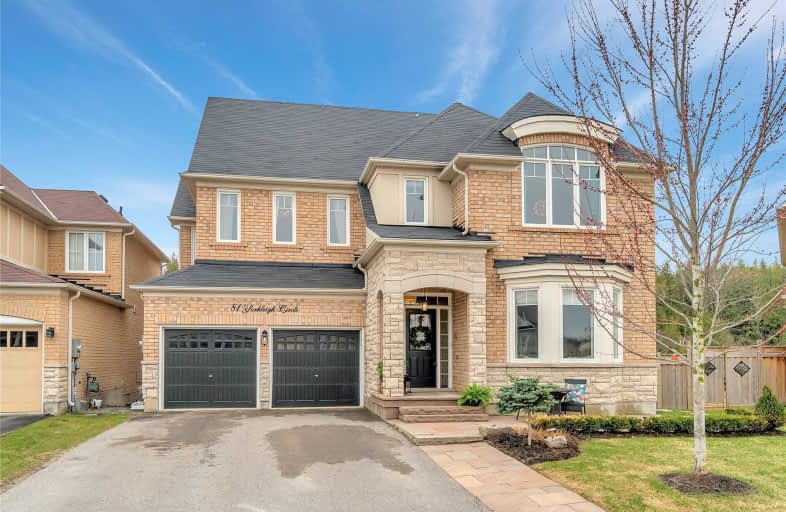Sold on Jul 16, 2019
Note: Property is not currently for sale or for rent.

-
Type: Detached
-
Style: 2-Storey
-
Lot Size: 52.03 x 95.95 Feet
-
Age: No Data
-
Taxes: $6,810 per year
-
Days on Site: 28 Days
-
Added: Sep 07, 2019 (4 weeks on market)
-
Updated:
-
Last Checked: 2 months ago
-
MLS®#: N4490315
-
Listed By: Re/max all-stars realty inc., brokerage
This Showstopper Home Features Luxury Finishes Every Where You Look! 9' Ceilings On Main And Upper Floors, Gleaming Hardwood, 5 Generous Bedrooms, Waffle Ceiling, Built-Ins, Gas Fireplace, Spa-Like Master Ensuite, Upgraded Light Fixtures Doors And Trim Throughout, Oversized Windows With Custom Treatments, Pot Lights, Walkout Basement To Ravine Lot, Jennair S/S Appliances, Cabana With 2Pc Washroom For Pool Area, Outdoor Bar, Beautifully Landscaped Property.
Extras
Inc: Washer/Dryer, Built-In Microwave, Oven, Cooktop, Warming Drawer, Bar Fridge, Dishwasher, Refrigerator, Pot Filler, Pool And All Accessories, All Elf's, All Blinds Inset In The Window Frames, Water Softener, Hvac System, Gdo, Cvac.
Property Details
Facts for 81 Yorkleigh Circle, Whitchurch Stouffville
Status
Days on Market: 28
Last Status: Sold
Sold Date: Jul 16, 2019
Closed Date: Oct 11, 2019
Expiry Date: Oct 30, 2019
Sold Price: $1,418,000
Unavailable Date: Jul 16, 2019
Input Date: Jun 18, 2019
Property
Status: Sale
Property Type: Detached
Style: 2-Storey
Area: Whitchurch Stouffville
Community: Stouffville
Availability Date: Tba
Inside
Bedrooms: 5
Bathrooms: 5
Kitchens: 1
Rooms: 11
Den/Family Room: Yes
Air Conditioning: Central Air
Fireplace: Yes
Laundry Level: Upper
Central Vacuum: Y
Washrooms: 5
Building
Basement: W/O
Heat Type: Forced Air
Heat Source: Gas
Exterior: Brick
Water Supply: Municipal
Special Designation: Unknown
Parking
Driveway: Pvt Double
Garage Spaces: 2
Garage Type: Built-In
Covered Parking Spaces: 2
Total Parking Spaces: 4
Fees
Tax Year: 2018
Tax Legal Description: Lot 35, Plan 65M4224 Subject To An Easement For*
Taxes: $6,810
Land
Cross Street: Sandiford Near Hoove
Municipality District: Whitchurch-Stouffville
Fronting On: South
Parcel Number: 037261417
Pool: Inground
Sewer: Sewers
Lot Depth: 95.95 Feet
Lot Frontage: 52.03 Feet
Additional Media
- Virtual Tour: http://www.mhv.properties/81-yorkleigh-cir-MLS.html
Rooms
Room details for 81 Yorkleigh Circle, Whitchurch Stouffville
| Type | Dimensions | Description |
|---|---|---|
| Kitchen Main | 3.66 x 5.49 | Overlook Greenbelt, Centre Island, Pantry |
| Breakfast Main | 3.66 x 3.66 | Vinyl Floor, Crown Moulding, Combined W/Kitchen |
| Great Rm Main | 6.10 x 4.27 | Hardwood Floor, Fireplace, Built-In Speakers |
| Dining Main | 3.66 x 4.42 | Hardwood Floor, Open Concept, Coffered Ceiling |
| Living Main | 3.66 x 4.27 | Hardwood Floor, Formal Rm, French Doors |
| Master 2nd | 5.49 x 3.66 | Hardwood Floor, 5 Pc Ensuite, Family Size Kitchen |
| Sitting 2nd | 2.84 x 3.71 | Hardwood Floor, Open Concept, O/Looks Backyard |
| 2nd Br 2nd | 3.05 x 4.22 | Hardwood Floor, Semi Ensuite, Closet |
| 3rd Br 2nd | 4.11 x 3.05 | Hardwood Floor, Semi Ensuite, Closet |
| 4th Br 2nd | 3.61 x 3.61 | Hardwood Floor, Closet, Window |
| 5th Br 2nd | 3.71 x 3.51 | Hardwood Floor, Closet, Window |
| Laundry 2nd | - |
| XXXXXXXX | XXX XX, XXXX |
XXXX XXX XXXX |
$X,XXX,XXX |
| XXX XX, XXXX |
XXXXXX XXX XXXX |
$X,XXX,XXX | |
| XXXXXXXX | XXX XX, XXXX |
XXXXXXX XXX XXXX |
|
| XXX XX, XXXX |
XXXXXX XXX XXXX |
$X,XXX,XXX |
| XXXXXXXX XXXX | XXX XX, XXXX | $1,418,000 XXX XXXX |
| XXXXXXXX XXXXXX | XXX XX, XXXX | $1,550,000 XXX XXXX |
| XXXXXXXX XXXXXXX | XXX XX, XXXX | XXX XXXX |
| XXXXXXXX XXXXXX | XXX XX, XXXX | $1,598,000 XXX XXXX |

ÉÉC Pape-François
Elementary: CatholicSt Mark Catholic Elementary School
Elementary: CatholicOscar Peterson Public School
Elementary: PublicWendat Village Public School
Elementary: PublicSt Brendan Catholic School
Elementary: CatholicGlad Park Public School
Elementary: PublicÉSC Pape-François
Secondary: CatholicBill Hogarth Secondary School
Secondary: PublicStouffville District Secondary School
Secondary: PublicSt Brother André Catholic High School
Secondary: CatholicMarkham District High School
Secondary: PublicBur Oak Secondary School
Secondary: Public- 3 bath
- 5 bed
- 2500 sqft
219 Second Street, Whitchurch Stouffville, Ontario • L4A 1B9 • Stouffville
- 5 bath
- 5 bed
- 3000 sqft
142 West Lawn Crescent, Whitchurch Stouffville, Ontario • L4A 0B4 • Stouffville




