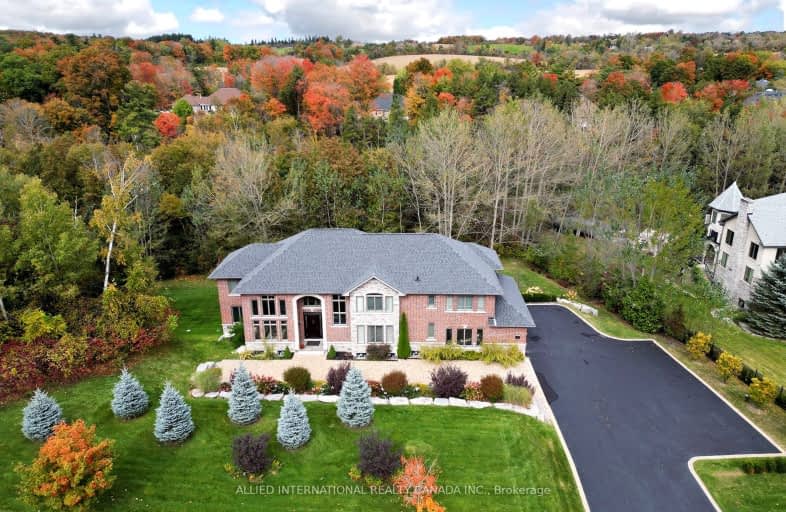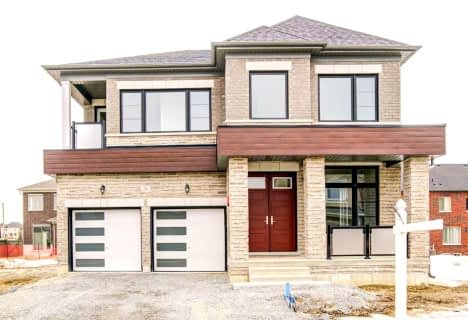Car-Dependent
- Almost all errands require a car.
No Nearby Transit
- Almost all errands require a car.
Somewhat Bikeable
- Almost all errands require a car.

Whitchurch Highlands Public School
Elementary: PublicOur Lady of the Annunciation Catholic Elementary School
Elementary: CatholicAurora Grove Public School
Elementary: PublicLake Wilcox Public School
Elementary: PublicBond Lake Public School
Elementary: PublicHartman Public School
Elementary: PublicACCESS Program
Secondary: PublicDr G W Williams Secondary School
Secondary: PublicRichmond Green Secondary School
Secondary: PublicCardinal Carter Catholic Secondary School
Secondary: CatholicSt Maximilian Kolbe High School
Secondary: CatholicRichmond Hill High School
Secondary: Public-
The Keg Steakhouse + Bar
106 First Commerce Drive, Aurora, ON L4G 0H5 6.01km -
Fishbone Kitchen + Grill
302 Wellington Street E, Unit 7, Aurora, ON L4G 1J5 7.22km -
The Moody Cow Pub
15420 Bayview Ave, Aurora, ON L4G 7J1 7.26km
-
Tim Horton's
12332 Woodbine Avenue, Gormley, ON L0H 1G0 2.69km -
Starbucks
35 1st Commerce Drive, Aurora, ON L4G 8A4 5.9km -
Tim Horton's
1472 Wellington Street E, Aurora, ON L4G 7B7 5.92km
-
Anytime Fitness
13311 Yonge St, Unit 112, Richmond Hill, ON L4E 3L6 6.41km -
Aurora Fit Body Boot Camp
7-255 Industrial Parkway S, Aurora, ON L4G 3V2 6.6km -
Individual Performance Training Centre
16 Mary Street, Units 1 & 2, Aurora, ON L4G 1G2 7.25km
-
The Organic Compounding Pharmacy
13237 Yonge Street, Unit 10, Richmond Hill, ON L4E 3L2 6.41km -
TruCare
13110 Yonge Street, Unit A, Richmond Hill, ON L4E 1A3 6.63km -
Wellington Pharmacy
300 Wellington Street E, Aurora, ON L4G 1J5 7.18km
-
Famous Sam's Restaurant
12275 Woodbine Avenue S, RR1, Whitchurch-Stouffville, ON L0H 1G0 2.7km -
Wesley's Burgers and Wings
15161 Woodbine Avenue, Whitchurch-Stouffville, ON L4A 4N6 5.37km -
Bistro 47
47 Don Hillock Drive, Aurora, ON L4G 7C6 5.45km
-
Smart Centres Aurora
135 First Commerce Drive, Aurora, ON L4G 0G2 6.11km -
SmartCentres Stouffville
1050 Hoover Park Drive, Stouffville, ON L4A 0G9 8.16km -
Dollarama
52 First Commerce Drive, Aurora, ON L4G 0H5 5.91km
-
Farm Boy
10 Goulding Avenue, Unit A1, Aurora, ON L4G 4A2 5.77km -
Bulk Barn
91 First Commerce Drive, Aurora, ON L4G 0G2 5.98km -
Food Basics
13231 Yonge Street, Richmond Hill, ON L4E 3L2 6.51km
-
LCBO
94 First Commerce Drive, Aurora, ON L4G 0H5 5.99km -
Lcbo
15830 Bayview Avenue, Aurora, ON L4G 7Y3 8.08km -
LCBO
5710 Main Street, Whitchurch-Stouffville, ON L4A 8A9 9.13km
-
Husky
2210 Stouffville Road, Whitchurch-Stouffville, ON L0H 1G0 2.75km -
Petro Canada
2329 Stouffville Road, Gormley, ON L0H 1G0 2.85km -
Shell
1501 Wellington St E, Aurora, ON L4G 7C6 5.82km
-
Cineplex Odeon Aurora
15460 Bayview Avenue, Aurora, ON L4G 7J1 7.31km -
Imagine Cinemas
10909 Yonge Street, Unit 33, Richmond Hill, ON L4C 3E3 9.52km -
Elgin Mills Theatre
10909 Yonge Street, Richmond Hill, ON L4C 3E3 9.6km
-
Richmond Hill Public Library - Oak Ridges Library
34 Regatta Avenue, Richmond Hill, ON L4E 4R1 6.57km -
Richmond Hill Public Library - Richmond Green
1 William F Bell Parkway, Richmond Hill, ON L4S 1N2 7.29km -
Aurora Public Library
15145 Yonge Street, Aurora, ON L4G 1M1 7.85km
-
VCA Canada 404 Veterinary Emergency and Referral Hospital
510 Harry Walker Parkway S, Newmarket, ON L3Y 0B3 9.86km -
Southlake Regional Health Centre
596 Davis Drive, Newmarket, ON L3Y 2P9 11.95km -
Mackenzie Health
10 Trench Street, Richmond Hill, ON L4C 4Z3 12.19km
- 5 bath
- 4 bed
- 3500 sqft
32 Stonegate Street, Whitchurch Stouffville, Ontario • L4A 2C1 • Rural Whitchurch-Stouffville
- 5 bath
- 4 bed
28 Longworth Avenue, Richmond Hill, Ontario • L4E 1A2 • Rural Richmond Hill




