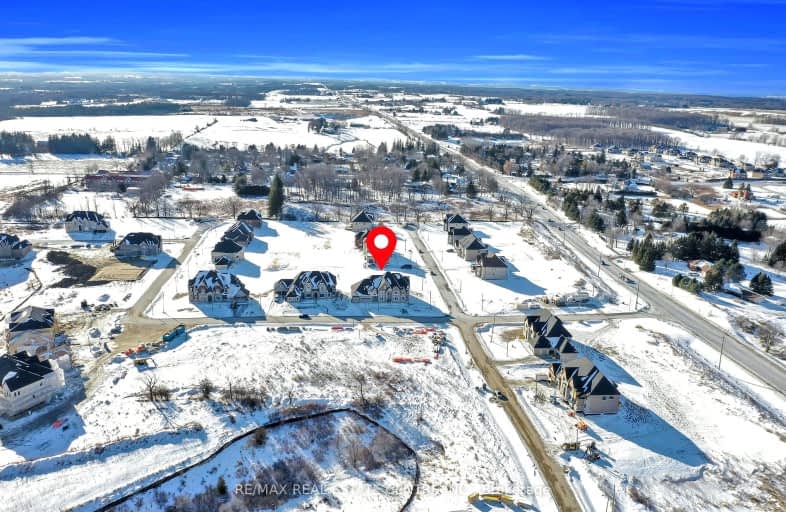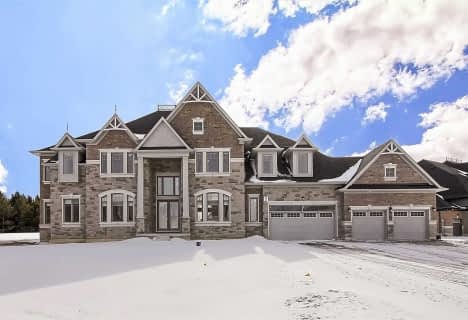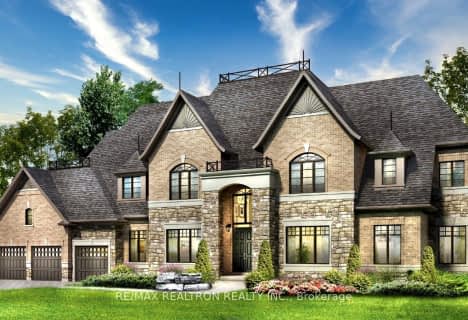Car-Dependent
- Almost all errands require a car.
No Nearby Transit
- Almost all errands require a car.
Somewhat Bikeable
- Most errands require a car.

ÉÉC Pape-François
Elementary: CatholicSt Mark Catholic Elementary School
Elementary: CatholicSummitview Public School
Elementary: PublicSt Brigid Catholic Elementary School
Elementary: CatholicHarry Bowes Public School
Elementary: PublicGlad Park Public School
Elementary: PublicÉSC Pape-François
Secondary: CatholicBill Hogarth Secondary School
Secondary: PublicStouffville District Secondary School
Secondary: PublicSt Brother André Catholic High School
Secondary: CatholicMarkham District High School
Secondary: PublicBur Oak Secondary School
Secondary: Public-
Sunnyridge Park
Stouffville ON 5.04km -
Whelers Mill Park
Hoover Park Dr (Mostar Street), Stouffville ON 5.1km -
Vandorf Community Park
14732 Woodbine Ave, Stouffville ON L4A 2K9 10.66km
-
TD Bank Financial Group
5887 Main St, Stouffville ON L4A 1N2 4.23km -
TD Bank Financial Group
9870 Hwy 48 (Major Mackenzie Dr), Markham ON L6E 0H7 11.09km -
BMO Bank of Montreal
9660 Markham Rd, Markham ON L6E 0H8 11.67km
- 6 bath
- 7 bed
- 5000 sqft
38 Sam Davis Court, Whitchurch Stouffville, Ontario • L4A 4R4 • Rural Whitchurch-Stouffville





