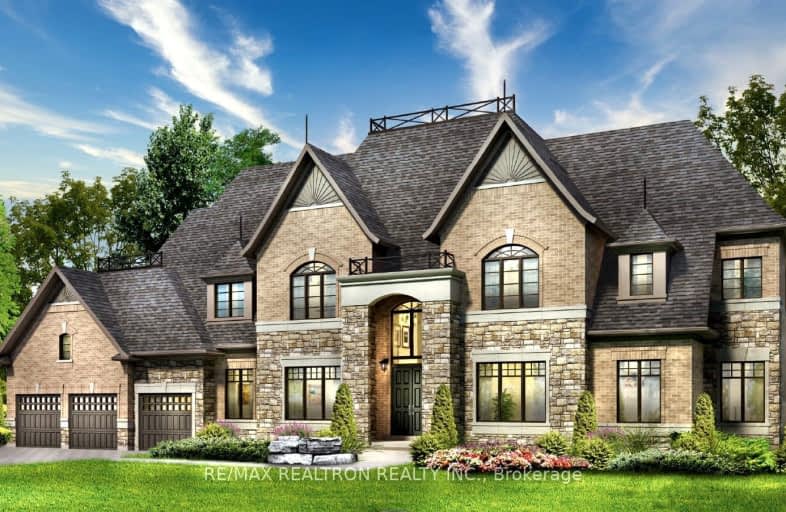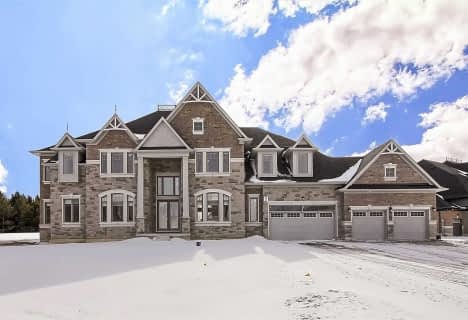Car-Dependent
- Almost all errands require a car.
No Nearby Transit
- Almost all errands require a car.
Somewhat Bikeable
- Almost all errands require a car.

ÉÉC Pape-François
Elementary: CatholicBallantrae Public School
Elementary: PublicSt Mark Catholic Elementary School
Elementary: CatholicSt Brigid Catholic Elementary School
Elementary: CatholicHarry Bowes Public School
Elementary: PublicGlad Park Public School
Elementary: PublicÉSC Pape-François
Secondary: CatholicBill Hogarth Secondary School
Secondary: PublicStouffville District Secondary School
Secondary: PublicSt Brother André Catholic High School
Secondary: CatholicMarkham District High School
Secondary: PublicBur Oak Secondary School
Secondary: Public-
Sunnyridge Park
Stouffville ON 5.5km -
Whelers Mill Park
Hoover Park Dr (Mostar Street), Stouffville ON 5.59km -
Vandorf Community Park
14732 Woodbine Ave, Stouffville ON L4A 2K9 10.64km
-
CIBC
6311 Main St, Stouffville ON L4A 1G5 4.48km -
TD Bank Financial Group
9870 Hwy 48 (Major Mackenzie Dr), Markham ON L6E 0H7 11.58km -
CIBC
9690 Hwy 48 N (at Bur Oak Ave.), Markham ON L6E 0H8 12.08km
- 7 bath
- 7 bed
- 5000 sqft
86 Green Gables Crescent, Whitchurch Stouffville, Ontario • L4A 5G4 • Rural Whitchurch-Stouffville





