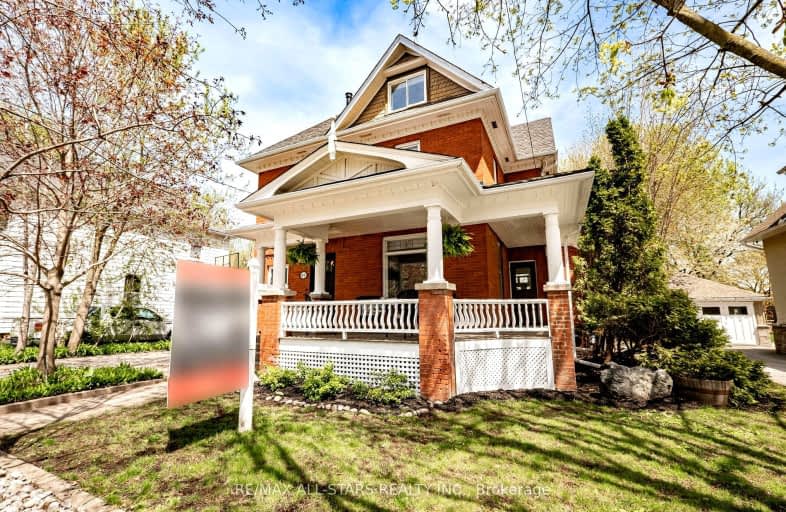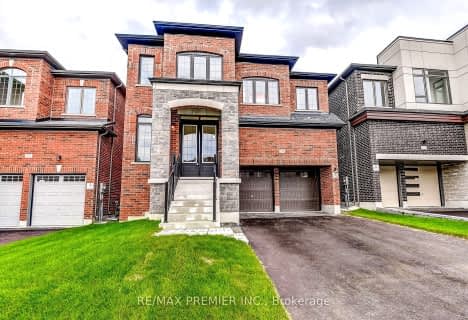Very Walkable
- Most errands can be accomplished on foot.
Some Transit
- Most errands require a car.
Bikeable
- Some errands can be accomplished on bike.

ÉÉC Pape-François
Elementary: CatholicSummitview Public School
Elementary: PublicSt Brigid Catholic Elementary School
Elementary: CatholicWendat Village Public School
Elementary: PublicHarry Bowes Public School
Elementary: PublicGlad Park Public School
Elementary: PublicÉSC Pape-François
Secondary: CatholicBill Hogarth Secondary School
Secondary: PublicStouffville District Secondary School
Secondary: PublicSt Brother André Catholic High School
Secondary: CatholicMarkham District High School
Secondary: PublicBur Oak Secondary School
Secondary: Public-
Madori Park
Millard St, Whitchurch-Stouffville ON 1.71km -
Swan Lake Park
25 Swan Park Rd (at Williamson Rd), Markham ON 8.41km -
Reesor Park
ON 9.77km
-
RBC Royal Bank
9428 Markham Rd (at Edward Jeffreys Ave.), Markham ON L6E 0N1 7.37km -
TD Bank Financial Group
9970 Kennedy Rd, Markham ON L6C 0M4 10.41km -
CIBC
8675 McCowan Rd (Bullock Dr), Markham ON L3P 4H1 11.7km
- 4 bath
- 5 bed
- 3000 sqft
219 Fallharvest Way, Whitchurch Stouffville, Ontario • L4A 0S1 • Stouffville
- 3 bath
- 5 bed
- 2500 sqft
219 Second Street, Whitchurch Stouffville, Ontario • L4A 1B9 • Stouffville
- 4 bath
- 5 bed
- 2500 sqft
244 McKean Drive, Whitchurch Stouffville, Ontario • L4A 5C2 • Rural Whitchurch-Stouffville
- 4 bath
- 5 bed
- 3000 sqft
302 Wesmina Avenue West, Whitchurch Stouffville, Ontario • L4A 5C2 • Rural Whitchurch-Stouffville
- 5 bath
- 5 bed
- 3000 sqft
122 Steam Whistle Drive, Whitchurch Stouffville, Ontario • L4A 4X5 • Stouffville
- 5 bath
- 6 bed
- 3000 sqft
374 Boundary Boulevard, Whitchurch Stouffville, Ontario • L4A 5E2 • Stouffville
- 5 bath
- 6 bed
- 3000 sqft
169 Wesmina Avenue, Whitchurch Stouffville, Ontario • L4A 5A2 • Stouffville
- 5 bath
- 5 bed
- 3000 sqft
142 West Lawn Crescent, Whitchurch Stouffville, Ontario • L4A 0B4 • Stouffville











