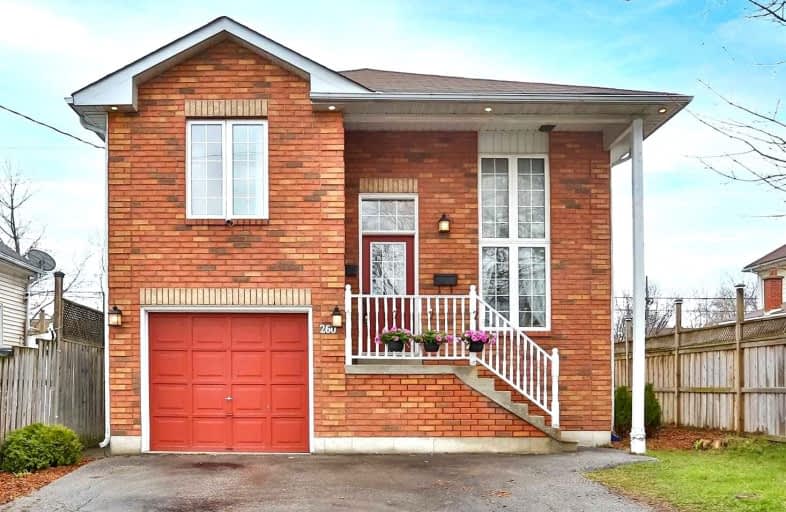
St Hedwig Catholic School
Elementary: Catholic
1.07 km
Mary Street Community School
Elementary: Public
1.18 km
Monsignor John Pereyma Elementary Catholic School
Elementary: Catholic
1.63 km
ÉÉC Corpus-Christi
Elementary: Catholic
1.44 km
St Thomas Aquinas Catholic School
Elementary: Catholic
1.43 km
Village Union Public School
Elementary: Public
0.39 km
DCE - Under 21 Collegiate Institute and Vocational School
Secondary: Public
0.69 km
Durham Alternative Secondary School
Secondary: Public
1.73 km
G L Roberts Collegiate and Vocational Institute
Secondary: Public
3.60 km
Monsignor John Pereyma Catholic Secondary School
Secondary: Catholic
1.62 km
Eastdale Collegiate and Vocational Institute
Secondary: Public
2.84 km
O'Neill Collegiate and Vocational Institute
Secondary: Public
1.80 km














