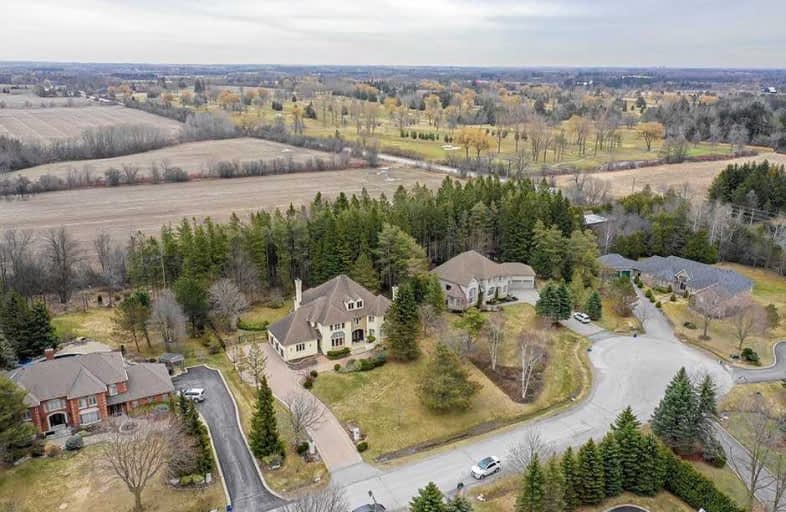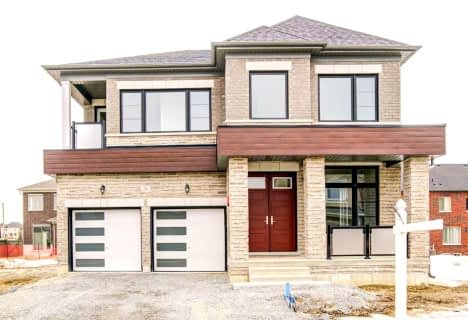Sold on Nov 01, 2019
Note: Property is not currently for sale or for rent.

-
Type: Detached
-
Style: 2-Storey
-
Size: 5000 sqft
-
Lot Size: 127.95 x 298.56 Feet
-
Age: 16-30 years
-
Taxes: $12,146 per year
-
Days on Site: 93 Days
-
Added: Nov 05, 2019 (3 months on market)
-
Updated:
-
Last Checked: 2 months ago
-
MLS®#: N4535777
-
Listed By: Forest hill real estate inc., brokerage
Prestigious Bethesda Estates On 1 Acre Private Treed Table Land*2 Storey Meticulous Open Concept W/3 Car Garage & Prof Fin Bsmt*8000 Sqft Of Living Space*Open To Above H-Ceiling*Skylights*California Shutters*Crown Moulding*Wainscoting*Fresh New Painting*Oversized Deck O/L Ravine*Excellent Floor Plan*Spacious Room Sizes*All Bedrooms W/Ensuites*Finished Basement W/Double Bar*Nanny Ensuite*Minutes To Hwy 404, Go Train & All Amenities*Best Value!
Extras
All Existing Elf's & Window Coverings Including California Shutters, Rangehood, B/I Dw, S/S Stove/Fridge, W/D, Cac, Cvac, Gdo W/Remotes, Hwt(Rental).
Property Details
Facts for 9 Cedar Ridge Road, Whitchurch Stouffville
Status
Days on Market: 93
Last Status: Sold
Sold Date: Nov 01, 2019
Closed Date: Jan 31, 2020
Expiry Date: Dec 31, 2019
Sold Price: $2,220,000
Unavailable Date: Nov 01, 2019
Input Date: Aug 01, 2019
Prior LSC: Sold
Property
Status: Sale
Property Type: Detached
Style: 2-Storey
Size (sq ft): 5000
Age: 16-30
Area: Whitchurch Stouffville
Community: Rural Whitchurch-Stouffville
Availability Date: Immd/Tba
Inside
Bedrooms: 4
Bedrooms Plus: 1
Bathrooms: 7
Kitchens: 1
Rooms: 10
Den/Family Room: Yes
Air Conditioning: Central Air
Fireplace: Yes
Laundry Level: Main
Central Vacuum: Y
Washrooms: 7
Building
Basement: Finished
Heat Type: Forced Air
Heat Source: Gas
Exterior: Stone
Exterior: Stucco/Plaster
Water Supply: Well
Special Designation: Unknown
Parking
Driveway: Private
Garage Spaces: 3
Garage Type: Attached
Covered Parking Spaces: 12
Total Parking Spaces: 15
Fees
Tax Year: 2019
Tax Legal Description: Pcl 18-1 Sec 65M2568; Lt 18 Pl 65M2568
Taxes: $12,146
Highlights
Feature: Clear View
Feature: Cul De Sac
Feature: Golf
Feature: Ravine
Feature: Wooded/Treed
Land
Cross Street: Woodbine/Stouffville
Municipality District: Whitchurch-Stouffville
Fronting On: East
Parcel Number: 037000074
Pool: None
Sewer: Septic
Lot Depth: 298.56 Feet
Lot Frontage: 127.95 Feet
Lot Irregularities: Irregular, 187 Ft At
Acres: .50-1.99
Additional Media
- Virtual Tour: http://www.estatedigitalmedia.com/9-cedar-ridge-rd/
Rooms
Room details for 9 Cedar Ridge Road, Whitchurch Stouffville
| Type | Dimensions | Description |
|---|---|---|
| Living Main | 5.50 x 6.70 | Hardwood Floor, Bay Window, Fireplace |
| Dining Main | 4.85 x 5.13 | Hardwood Floor, Bay Window, Wainscoting |
| Family Main | 6.42 x 5.03 | Hardwood Floor, Gas Fireplace, W/O To Deck |
| Library Main | 4.24 x 5.08 | Hardwood Floor, B/I Bookcase, French Doors |
| Kitchen Main | 5.47 x 6.07 | Ceramic Floor, B/I Appliances, Centre Island |
| Breakfast Main | 3.20 x 3.12 | Ceramic Floor, Skylight, W/O To Deck |
| Master 2nd | 5.12 x 7.07 | Hardwood Floor, 6 Pc Ensuite, His/Hers Closets |
| 2nd Br 2nd | 4.07 x 4.38 | Hardwood Floor, 4 Pc Ensuite, W/I Closet |
| 3rd Br 2nd | 3.99 x 4.12 | Hardwood Floor, 3 Pc Ensuite, W/I Closet |
| 4th Br 2nd | 5.06 x 6.79 | Hardwood Floor, 5 Pc Ensuite, W/I Closet |
| 5th Br Bsmt | 5.89 x 6.47 | Laminate, Semi Ensuite, Large Closet |
| Rec Bsmt | 8.36 x 11.00 | Laminate, B/I Bar, Gas Fireplace |
| XXXXXXXX | XXX XX, XXXX |
XXXX XXX XXXX |
$X,XXX,XXX |
| XXX XX, XXXX |
XXXXXX XXX XXXX |
$X,XXX,XXX | |
| XXXXXXXX | XXX XX, XXXX |
XXXXXXX XXX XXXX |
|
| XXX XX, XXXX |
XXXXXX XXX XXXX |
$X,XXX,XXX | |
| XXXXXXXX | XXX XX, XXXX |
XXXXXXX XXX XXXX |
|
| XXX XX, XXXX |
XXXXXX XXX XXXX |
$X,XXX,XXX | |
| XXXXXXXX | XXX XX, XXXX |
XXXX XXX XXXX |
$X,XXX,XXX |
| XXX XX, XXXX |
XXXXXX XXX XXXX |
$X,XXX,XXX |
| XXXXXXXX XXXX | XXX XX, XXXX | $2,220,000 XXX XXXX |
| XXXXXXXX XXXXXX | XXX XX, XXXX | $2,388,000 XXX XXXX |
| XXXXXXXX XXXXXXX | XXX XX, XXXX | XXX XXXX |
| XXXXXXXX XXXXXX | XXX XX, XXXX | $2,798,000 XXX XXXX |
| XXXXXXXX XXXXXXX | XXX XX, XXXX | XXX XXXX |
| XXXXXXXX XXXXXX | XXX XX, XXXX | $2,880,000 XXX XXXX |
| XXXXXXXX XXXX | XXX XX, XXXX | $2,200,000 XXX XXXX |
| XXXXXXXX XXXXXX | XXX XX, XXXX | $2,498,000 XXX XXXX |

Whitchurch Highlands Public School
Elementary: PublicOur Lady of the Annunciation Catholic Elementary School
Elementary: CatholicLake Wilcox Public School
Elementary: PublicBond Lake Public School
Elementary: PublicSir John A. Macdonald Public School
Elementary: PublicSir Wilfrid Laurier Public School
Elementary: PublicACCESS Program
Secondary: PublicJean Vanier High School
Secondary: CatholicSt Augustine Catholic High School
Secondary: CatholicRichmond Green Secondary School
Secondary: PublicSt Maximilian Kolbe High School
Secondary: CatholicRichmond Hill High School
Secondary: Public- 6 bath
- 5 bed
29 Perigo Court, Richmond Hill, Ontario • L4E 1K3 • Rural Richmond Hill
- 3 bath
- 4 bed
- 3000 sqft
12 Reesor Place, Whitchurch Stouffville, Ontario • L4A 2C6 • Rural Whitchurch-Stouffville
- 5 bath
- 4 bed
28 Longworth Avenue, Richmond Hill, Ontario • L4E 1A2 • Rural Richmond Hill





