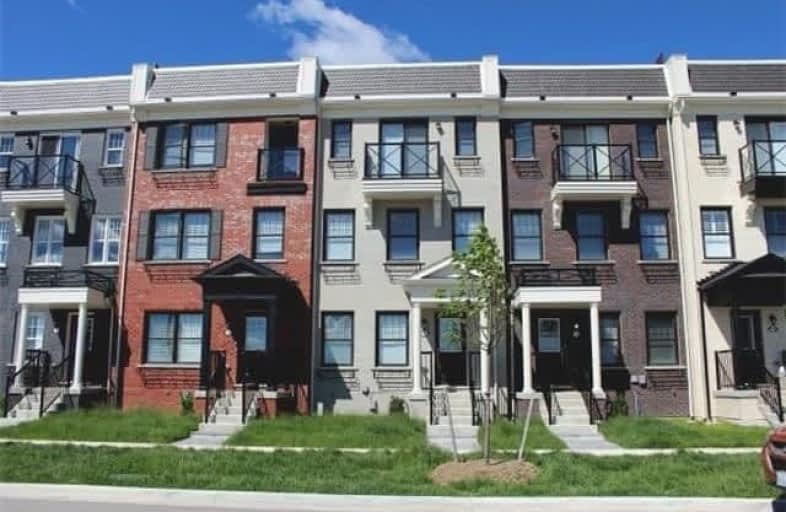Sold on Sep 04, 2017
Note: Property is not currently for sale or for rent.

-
Type: Att/Row/Twnhouse
-
Style: 3-Storey
-
Size: 1500 sqft
-
Lot Size: 18.04 x 73.82 Feet
-
Age: 0-5 years
-
Taxes: $3,504 per year
-
Days on Site: 86 Days
-
Added: Sep 07, 2019 (2 months on market)
-
Updated:
-
Last Checked: 2 months ago
-
MLS®#: N3836921
-
Listed By: Jdl realty inc., brokerage
Stunning Brand New Modern & Stylish Terrace Town, 9' Ceilings, Large Centre Island, Hardwood Stairs And Banister /W Wrought Iron Pickets, Large Patio Walkout From Dining Room, Pot Lights Throughout, Frameless Glass Shower /W Rain Showerhead, Soaker Tub, Impressive Open Concept Floor Plan On Main Floor. Energy Star Certified Home . Near Schools/ Shops/ Restaurants/Go Station. Many More Upgrades $$$ Spent!!! It Is Wired With Cat 6 Drops And Fiber To Home.
Extras
Samsung Appliances, Fridge Rf24Fsedbsr, Range Nx58H9500Ws, Dw Dw80F800Uws, Washer Wf56H9100Ag, Dryer Dv56H9100Eg, Microwaves Mg14J3020Cm. New Trane 2 Ton Ac, Nest Programmable Thermostat, Elk Chadwick 66123-1, Custom Deko Window Dressing.
Property Details
Facts for 9 Milt Storey Lane, Whitchurch Stouffville
Status
Days on Market: 86
Last Status: Sold
Sold Date: Sep 04, 2017
Closed Date: Oct 27, 2017
Expiry Date: Sep 30, 2017
Sold Price: $696,000
Unavailable Date: Sep 04, 2017
Input Date: Jun 10, 2017
Property
Status: Sale
Property Type: Att/Row/Twnhouse
Style: 3-Storey
Size (sq ft): 1500
Age: 0-5
Area: Whitchurch Stouffville
Community: Stouffville
Availability Date: 30 Days /Tba
Inside
Bedrooms: 3
Bedrooms Plus: 1
Bathrooms: 3
Kitchens: 1
Rooms: 7
Den/Family Room: No
Air Conditioning: Central Air
Fireplace: No
Laundry Level: Lower
Washrooms: 3
Utilities
Electricity: Yes
Gas: Yes
Cable: Yes
Telephone: Yes
Building
Basement: Crawl Space
Heat Type: Forced Air
Heat Source: Gas
Exterior: Brick
Elevator: N
Water Supply: Municipal
Special Designation: Unknown
Parking
Driveway: Private
Garage Spaces: 2
Garage Type: Attached
Covered Parking Spaces: 2
Total Parking Spaces: 4
Fees
Tax Year: 2017
Tax Legal Description: Plan 65M4419 Pt Blk 1 Rp 65R35572 Parts 150 To 153
Taxes: $3,504
Land
Cross Street: Main Street & Baker
Municipality District: Whitchurch-Stouffville
Fronting On: West
Pool: None
Sewer: Sewers
Lot Depth: 73.82 Feet
Lot Frontage: 18.04 Feet
Waterfront: None
Rooms
Room details for 9 Milt Storey Lane, Whitchurch Stouffville
| Type | Dimensions | Description |
|---|---|---|
| Den Main | 2.90 x 3.14 | Broadloom, Open Concept, Large Window |
| Kitchen 2nd | 2.95 x 4.11 | Granite Counter, Centre Island, Stainless Steel Appl |
| Great Rm 2nd | 4.72 x 5.18 | Hardwood Floor, Open Concept, Large Window |
| Dining 2nd | 2.90 x 5.18 | Hardwood Floor, Open Concept, W/O To Sundeck |
| Master 3rd | 3.10 x 3.73 | Broadloom, W/I Closet, 4 Pc Ensuite |
| 2nd Br 3rd | 3.05 x 2.64 | Broadloom, Large Closet, Large Window |
| 3rd Br 3rd | 3.73 x 2.44 | Broadloom, Large Closet, Large Window |
| Utility Bsmt | 5.18 x 5.28 | Unfinished |
| XXXXXXXX | XXX XX, XXXX |
XXXX XXX XXXX |
$XXX,XXX |
| XXX XX, XXXX |
XXXXXX XXX XXXX |
$XXX,XXX |
| XXXXXXXX XXXX | XXX XX, XXXX | $696,000 XXX XXXX |
| XXXXXXXX XXXXXX | XXX XX, XXXX | $769,900 XXX XXXX |

ÉÉC Pape-François
Elementary: CatholicSt Mark Catholic Elementary School
Elementary: CatholicOscar Peterson Public School
Elementary: PublicWendat Village Public School
Elementary: PublicSt Brendan Catholic School
Elementary: CatholicGlad Park Public School
Elementary: PublicÉSC Pape-François
Secondary: CatholicBill Hogarth Secondary School
Secondary: PublicStouffville District Secondary School
Secondary: PublicSt Brother André Catholic High School
Secondary: CatholicBur Oak Secondary School
Secondary: PublicPierre Elliott Trudeau High School
Secondary: Public

