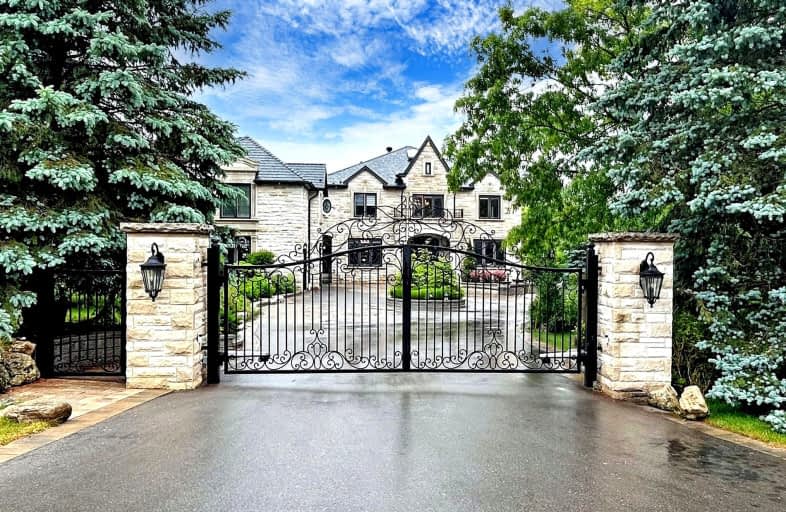Car-Dependent
- Almost all errands require a car.
No Nearby Transit
- Almost all errands require a car.
Somewhat Bikeable
- Almost all errands require a car.

Whitchurch Highlands Public School
Elementary: PublicOur Lady of the Annunciation Catholic Elementary School
Elementary: CatholicLake Wilcox Public School
Elementary: PublicBond Lake Public School
Elementary: PublicSir John A. Macdonald Public School
Elementary: PublicSir Wilfrid Laurier Public School
Elementary: PublicACCESS Program
Secondary: PublicJean Vanier High School
Secondary: CatholicSt Augustine Catholic High School
Secondary: CatholicRichmond Green Secondary School
Secondary: PublicSt Maximilian Kolbe High School
Secondary: CatholicRichmond Hill High School
Secondary: Public-
The Keg Steakhouse + Bar
106 First Commerce Drive, Aurora, ON L4G 0H5 6.35km -
Myst Cafe & Lounge
12963 Yonge Street, Richmond Hill, ON L4E 3G9 6.92km -
Fishbone Kitchen + Grill
302 Wellington Street E, Unit 7, Aurora, ON L4G 1J5 7.63km
-
Tim Horton's
12332 Woodbine Avenue, Gormley, ON L0H 1G0 2.57km -
Starbucks
35 1st Commerce Drive, Aurora, ON L4G 8A4 6.24km -
Tim Horton's
1472 Wellington Street E, Aurora, ON L4G 7B7 6.28km
-
Anytime Fitness
13311 Yonge St, Unit 112, Richmond Hill, ON L4E 3L6 6.74km -
Aurora Fit Body Boot Camp
7-255 Industrial Parkway S, Aurora, ON L4G 3V2 7.01km -
Orangetheory Fitness Elgin Mills
10775 Leslie St, Ste 405, Richmond Hill, ON L4S 0B2 7.45km
-
The Organic Compounding Pharmacy
13237 Yonge Street, Unit 10, Richmond Hill, ON L4E 3L2 6.73km -
TruCare
13110 Yonge Street, Unit A, Richmond Hill, ON L4E 1A3 6.93km -
Wellington Pharmacy
300 Wellington Street E, Aurora, ON L4G 1J5 7.59km
-
Famous Sam's Restaurant
12275 Woodbine Avenue S, RR1, Whitchurch-Stouffville, ON L0H 1G0 2.56km -
Local Harvests Food Truck
12416 McCowan Road, Whitchurch-Stouffville, ON L4A 7X5 5.46km -
Wesley's Burgers and Wings
15161 Woodbine Avenue, Whitchurch-Stouffville, ON L4A 4N6 5.64km
-
Smart Centres Aurora
135 First Commerce Drive, Aurora, ON L4G 0G2 6.45km -
SmartCentres Stouffville
1050 Hoover Park Drive, Stouffville, ON L4A 0G9 7.76km -
Dollarama
52 First Commerce Drive, Aurora, ON L4G 0H5 6.26km
-
Farm Boy
10 Goulding Avenue, Unit A1, Aurora, ON L4G 4A2 6.12km -
Bulk Barn
91 First Commerce Drive, Aurora, ON L4G 0G2 6.32km -
Food Basics
13231 Yonge Street, Richmond Hill, ON L4E 3L2 6.83km
-
LCBO
94 First Commerce Drive, Aurora, ON L4G 0H5 6.33km -
Lcbo
15830 Bayview Avenue, Aurora, ON L4G 7Y3 8.47km -
LCBO
5710 Main Street, Whitchurch-Stouffville, ON L4A 8A9 8.76km
-
Husky
2210 Stouffville Road, Whitchurch-Stouffville, ON L0H 1G0 2.63km -
Petro Canada
2329 Stouffville Road, Gormley, ON L0H 1G0 2.71km -
Shell
1501 Wellington St E, Aurora, ON L4G 7C6 6.17km
-
Cineplex Odeon Aurora
15460 Bayview Avenue, Aurora, ON L4G 7J1 7.71km -
Imagine Cinemas
10909 Yonge Street, Unit 33, Richmond Hill, ON L4C 3E3 9.57km -
Elgin Mills Theatre
10909 Yonge Street, Richmond Hill, ON L4C 3E3 9.66km
-
Richmond Hill Public Library - Oak Ridges Library
34 Regatta Avenue, Richmond Hill, ON L4E 4R1 6.9km -
Richmond Hill Public Library - Richmond Green
1 William F Bell Parkway, Richmond Hill, ON L4S 1N2 7.22km -
Aurora Public Library
15145 Yonge Street, Aurora, ON L4G 1M1 8.26km
-
VCA Canada 404 Veterinary Emergency and Referral Hospital
510 Harry Walker Parkway S, Newmarket, ON L3Y 0B3 10.16km -
Mackenzie Health
10 Trench Street, Richmond Hill, ON L4C 4Z3 12.23km -
Southlake Regional Health Centre
596 Davis Drive, Newmarket, ON L3Y 2P9 12.29km
-
Lake Wilcox Park
Sunset Beach Rd, Richmond Hill ON 4.89km -
Ozark Community Park
Old Colony Rd, Richmond Hill ON 6.84km -
Richmond Green Sports Centre & Park
1300 Elgin Mills Rd E (at Leslie St.), Richmond Hill ON L4S 1M5 7.66km
-
TD Bank Financial Group
13337 Yonge St (at Worthington Ave), Richmond Hill ON L4E 3L3 6.78km -
RBC Royal Bank
12935 Yonge St (at Sunset Beach Rd), Richmond Hill ON L4E 0G7 6.91km -
CIBC
660 Wellington St E (Bayview Ave.), Aurora ON L4G 0K3 7.23km


