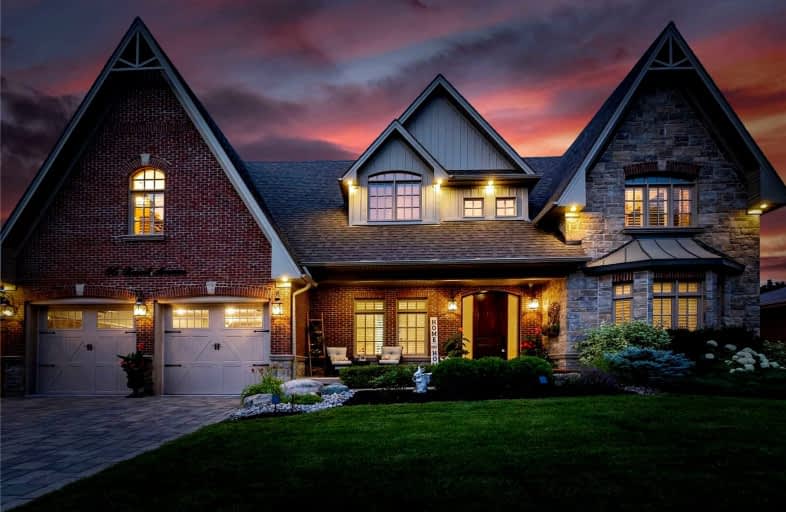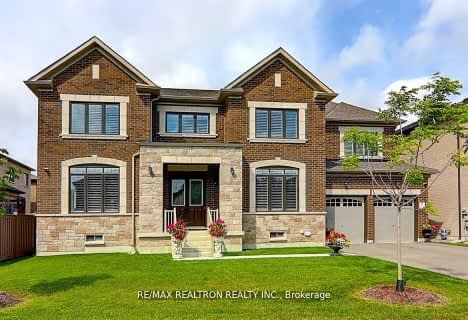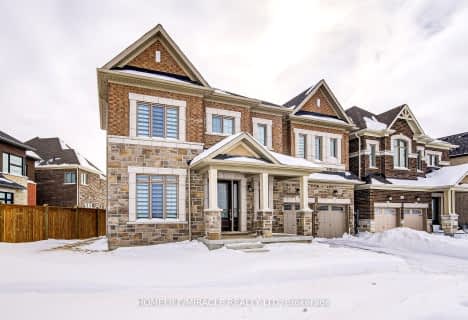
ÉÉC Pape-François
Elementary: CatholicSummitview Public School
Elementary: PublicSt Brigid Catholic Elementary School
Elementary: CatholicWendat Village Public School
Elementary: PublicHarry Bowes Public School
Elementary: PublicSt Brendan Catholic School
Elementary: CatholicÉSC Pape-François
Secondary: CatholicBill Hogarth Secondary School
Secondary: PublicStouffville District Secondary School
Secondary: PublicSt Brother André Catholic High School
Secondary: CatholicMarkham District High School
Secondary: PublicBur Oak Secondary School
Secondary: Public- — bath
- — bed
- — sqft
22 Ross Shiner Lane, Whitchurch Stouffville, Ontario • L4A 0V5 • Stouffville
- 5 bath
- 5 bed
127 Steam Whistle Drive North, Whitchurch Stouffville, Ontario • L4A 4X5 • Stouffville
- 4 bath
- 5 bed
- 3500 sqft
172 Steam Whistle Drive, Whitchurch Stouffville, Ontario • L4A 4X5 • Stouffville
- 5 bath
- 5 bed
- 3500 sqft
11 John Davis Gate, Whitchurch Stouffville, Ontario • L4A 1V5 • Stouffville
- 5 bath
- 5 bed
- 3000 sqft
122 Steam Whistle Drive, Whitchurch Stouffville, Ontario • L4A 4X5 • Stouffville
- 4 bath
- 5 bed
- 3000 sqft
222 McKean Drive, Whitchurch Stouffville, Ontario • L4A 5C2 • Stouffville
- 5 bath
- 4 bed
- 3000 sqft
49 Conductor Avenue, Whitchurch Stouffville, Ontario • L4A 4X5 • Stouffville
- 5 bath
- 6 bed
- 3500 sqft
47 Suttonrail Way, Whitchurch Stouffville, Ontario • L4A 4X5 • Stouffville
- 5 bath
- 4 bed
- 3000 sqft
558 Baker Hill Boulevard, Whitchurch Stouffville, Ontario • L4A 5G3 • Stouffville
- 5 bath
- 4 bed
- 5000 sqft
110 Greenforest Grove, Whitchurch Stouffville, Ontario • L4A 1S7 • Stouffville












