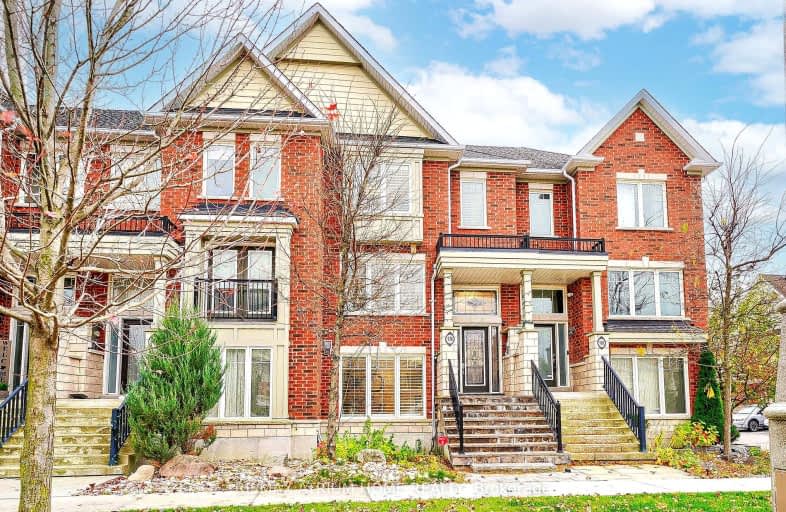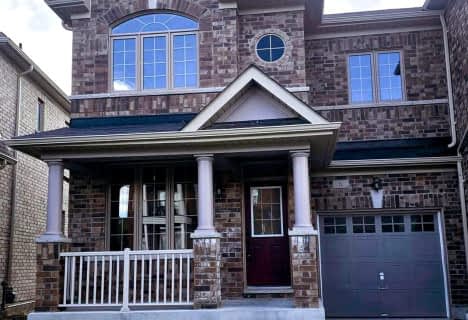Somewhat Walkable
- Some errands can be accomplished on foot.
Some Transit
- Most errands require a car.
Bikeable
- Some errands can be accomplished on bike.

ÉÉC Pape-François
Elementary: CatholicSt Mark Catholic Elementary School
Elementary: CatholicSt Brigid Catholic Elementary School
Elementary: CatholicOscar Peterson Public School
Elementary: PublicSt Brendan Catholic School
Elementary: CatholicGlad Park Public School
Elementary: PublicÉSC Pape-François
Secondary: CatholicBill Hogarth Secondary School
Secondary: PublicStouffville District Secondary School
Secondary: PublicSt Brother André Catholic High School
Secondary: CatholicBur Oak Secondary School
Secondary: PublicPierre Elliott Trudeau High School
Secondary: Public-
Berczy Park
111 Glenbrook Dr, Markham ON L6C 2X2 9.24km -
Reesor Park
ON 9.68km -
Monarch Park
Ontario 10.91km
-
RBC Royal Bank
9428 Markham Rd (at Edward Jeffreys Ave.), Markham ON L6E 0N1 6.8km -
BMO Bank of Montreal
9660 Markham Rd, Markham ON L6E 0H8 7.76km -
RBC Royal Bank
60 Copper Creek Dr, Markham ON L6B 0P2 12.15km
- 5 bath
- 4 bed
- 2000 sqft
6 Maybank Lane, Whitchurch Stouffville, Ontario • L4A 4X7 • Stouffville
- — bath
- — bed
- — sqft
20 Maybank Lane, Whitchurch Stouffville, Ontario • L4A 4X7 • Stouffville
- 5 bath
- 4 bed
106 Clippers Crescent, Whitchurch Stouffville, Ontario • L4A 4X7 • Stouffville
- 3 bath
- 3 bed
281 Penndutch Circle, Whitchurch Stouffville, Ontario • L4A 0P1 • Stouffville
- 3 bath
- 3 bed
78 Daws Hare Crescent, Whitchurch Stouffville, Ontario • L4A 0T7 • Stouffville
- 3 bath
- 3 bed
6 Brownsberger Road, Whitchurch Stouffville, Ontario • L4A 0W5 • Stouffville











