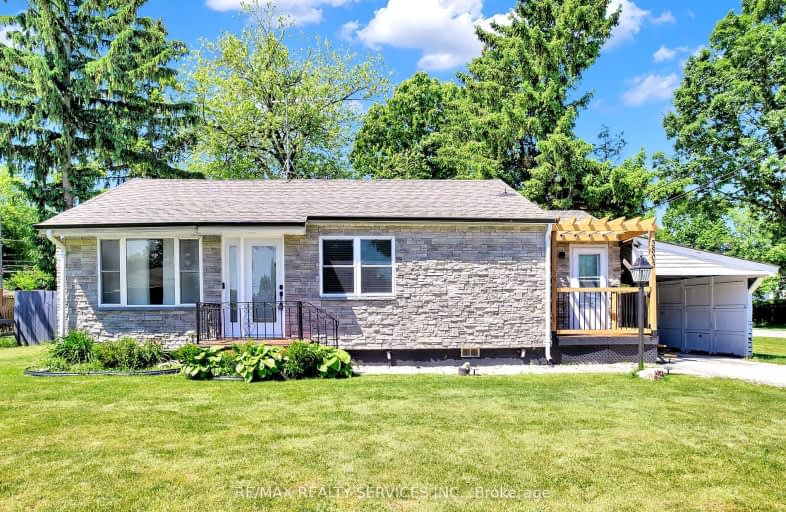
Video Tour
Somewhat Walkable
- Some errands can be accomplished on foot.
57
/100
Some Transit
- Most errands require a car.
29
/100
Somewhat Bikeable
- Most errands require a car.
44
/100

W J Langlois Catholic School
Elementary: Catholic
3.54 km
Our Lady of Perpetual Help Catholic School
Elementary: Catholic
3.04 km
J A McWilliam Public School
Elementary: Public
1.94 km
Roseland Public School
Elementary: Public
1.69 km
St Christopher Catholic School
Elementary: Catholic
2.15 km
Talbot Trail Public School
Elementary: Public
1.72 km
École secondaire catholique E.J.Lajeunesse
Secondary: Catholic
3.59 km
F J Brennan Catholic High School
Secondary: Catholic
6.50 km
W. F. Herman Academy Secondary School
Secondary: Public
4.49 km
Catholic Central
Secondary: Catholic
4.94 km
Hon W C Kennedy Collegiate Institute
Secondary: Public
5.13 km
Vincent Massey Secondary School
Secondary: Public
4.38 km
-
Brunette Park
LaSalle ON 6.47km -
Malden Park
4200 Malden Rd (at Sun Valley Dr), Windsor ON N9E 3P2 7.25km -
Belle Isle Park
Jefferson Ave (at E Grand Blvd.), Detroit, MI 48207 7.94km
-
TD Canada Trust Branch and ATM
4115 Walker Rd, Windsor ON N8W 3T6 0.85km -
Windsor Family Credit Union Ltd
3000 Marentette Ave, Windsor ON N8X 4G2 2.45km -
BMO Bank of Montreal
3100 Howard Ave, Windsor ON N8X 3Y8 2.51km


