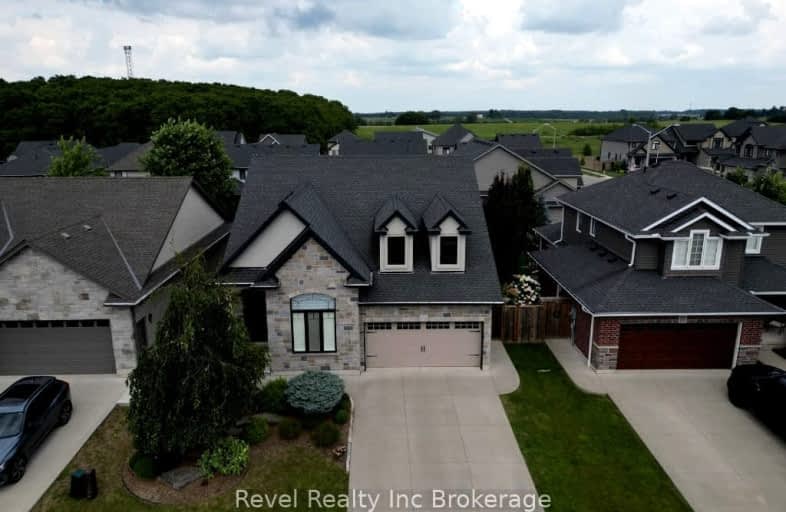Car-Dependent
- Almost all errands require a car.
6
/100
Somewhat Bikeable
- Most errands require a car.
27
/100

École élémentaire catholique Notre-Dame
Elementary: Catholic
1.01 km
St Michael's
Elementary: Catholic
1.49 km
Winchester Street Public School
Elementary: Public
2.80 km
Roch Carrier French Immersion Public School
Elementary: Public
2.52 km
Springbank Public School
Elementary: Public
1.92 km
Algonquin Public School
Elementary: Public
1.25 km
St Don Bosco Catholic Secondary School
Secondary: Catholic
3.94 km
École secondaire catholique École secondaire Notre-Dame
Secondary: Catholic
1.01 km
Woodstock Collegiate Institute
Secondary: Public
4.17 km
St Mary's High School
Secondary: Catholic
5.42 km
Huron Park Secondary School
Secondary: Public
2.47 km
College Avenue Secondary School
Secondary: Public
4.22 km
$
$1,099,000
- 5 bath
- 4 bed
- 3000 sqft
138 Prince Charles Crescent West, Woodstock, Ontario • N4T 0N1 • Woodstock













