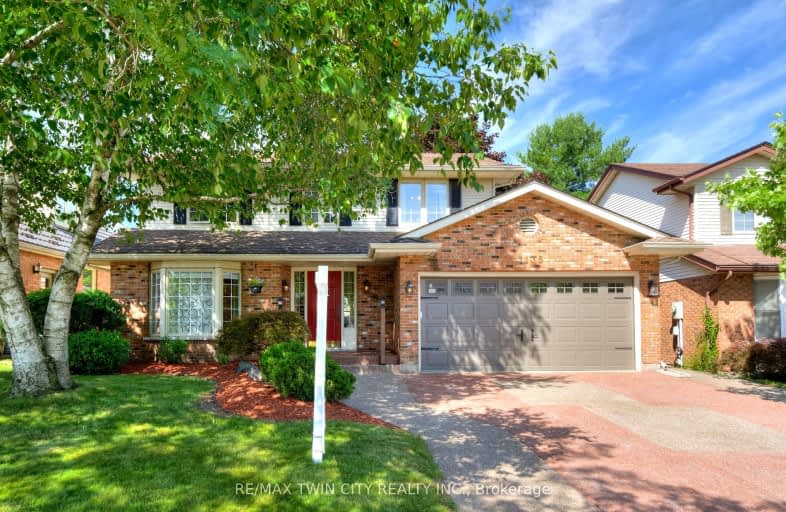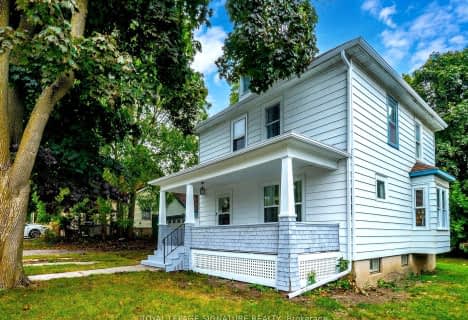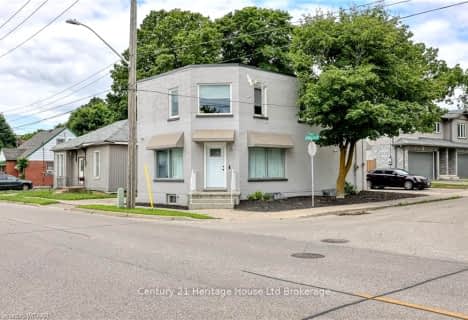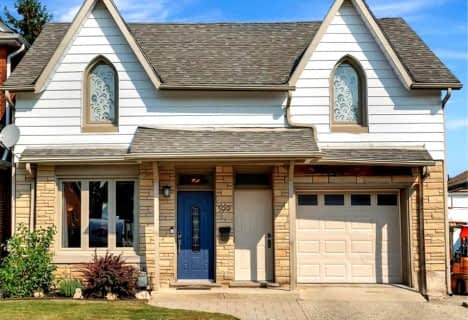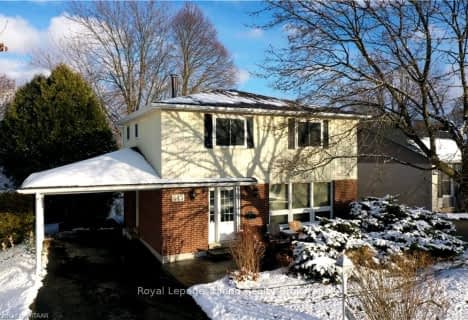Car-Dependent
- Most errands require a car.
Somewhat Bikeable
- Most errands require a car.

École élémentaire catholique Notre-Dame
Elementary: CatholicSt Michael's
Elementary: CatholicWinchester Street Public School
Elementary: PublicRoch Carrier French Immersion Public School
Elementary: PublicSpringbank Public School
Elementary: PublicAlgonquin Public School
Elementary: PublicSt Don Bosco Catholic Secondary School
Secondary: CatholicÉcole secondaire catholique École secondaire Notre-Dame
Secondary: CatholicWoodstock Collegiate Institute
Secondary: PublicSt Mary's High School
Secondary: CatholicHuron Park Secondary School
Secondary: PublicCollege Avenue Secondary School
Secondary: Public-
Les Cook Park
1227 Sprucedale Rd (John Davies Dr.), Woodstock ON N4T 1N1 0.65km -
Ludington Park
945 Springbank Ave (Halifax Rd.), Woodstock ON N4T 0C6 0.97km -
Cowan Fields Park
1459 Devonshire Ave (Woodall Way), Woodstock ON N4S 7V9 1.12km
-
Scotiabank
385 Springbank Ave N (Devonshire Ave.), Woodstock ON N4T 1R3 0.67km -
Spring Bank Energy Healing
368 Springbank Ave, Woodstock ON N4T 1L1 0.67km -
BMO Bank of Montreal
379 Springbank Ave N, Woodstock ON N4T 1R3 0.76km
