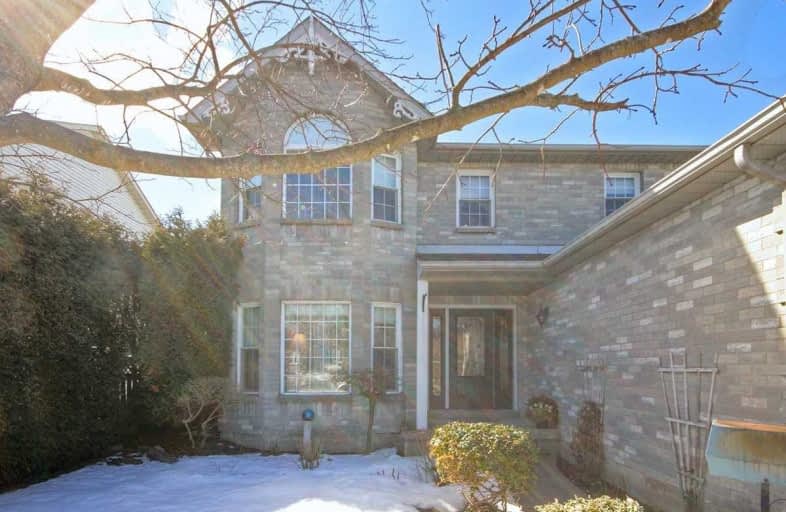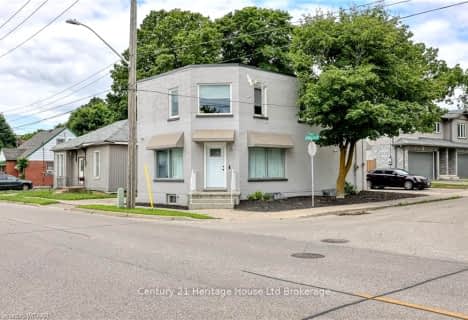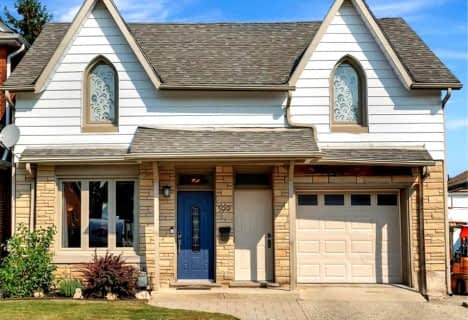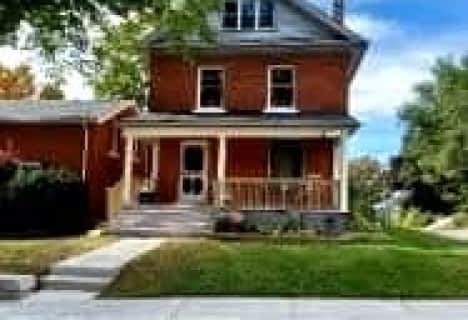
Video Tour

Holy Family French Immersion School
Elementary: Catholic
1.76 km
Central Public School
Elementary: Public
1.57 km
Oliver Stephens Public School
Elementary: Public
2.17 km
Southside Public School
Elementary: Public
0.96 km
Northdale Public School
Elementary: Public
2.68 km
St Patrick's
Elementary: Catholic
0.98 km
St Don Bosco Catholic Secondary School
Secondary: Catholic
2.01 km
École secondaire catholique École secondaire Notre-Dame
Secondary: Catholic
5.58 km
Woodstock Collegiate Institute
Secondary: Public
1.71 km
St Mary's High School
Secondary: Catholic
1.65 km
Huron Park Secondary School
Secondary: Public
3.42 km
College Avenue Secondary School
Secondary: Public
2.07 km









