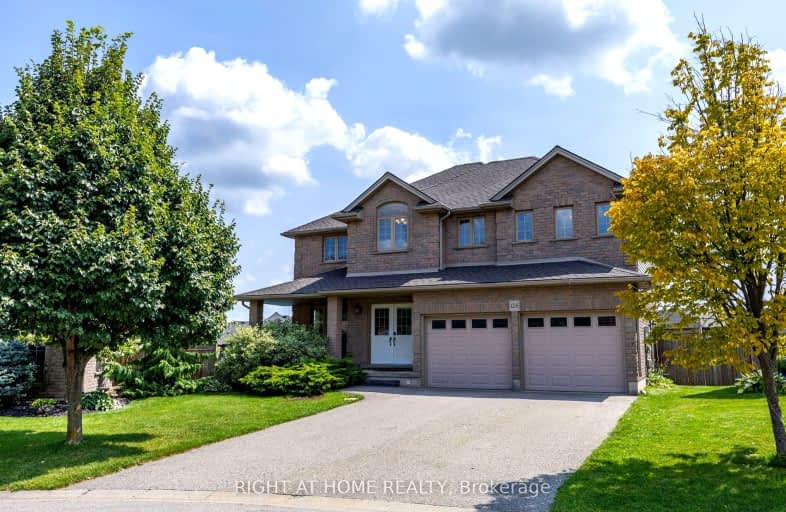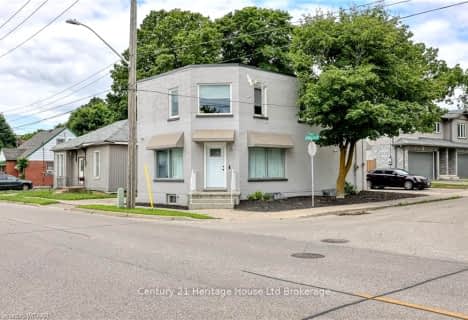
3D Walkthrough
Car-Dependent
- Most errands require a car.
26
/100
Somewhat Bikeable
- Most errands require a car.
28
/100

Holy Family French Immersion School
Elementary: Catholic
2.91 km
Central Public School
Elementary: Public
2.38 km
Oliver Stephens Public School
Elementary: Public
1.76 km
Eastdale Public School
Elementary: Public
2.62 km
Southside Public School
Elementary: Public
0.99 km
St Patrick's
Elementary: Catholic
0.80 km
St Don Bosco Catholic Secondary School
Secondary: Catholic
2.25 km
École secondaire catholique École secondaire Notre-Dame
Secondary: Catholic
5.61 km
Woodstock Collegiate Institute
Secondary: Public
2.44 km
St Mary's High School
Secondary: Catholic
0.75 km
Huron Park Secondary School
Secondary: Public
3.68 km
College Avenue Secondary School
Secondary: Public
1.91 km
-
Les McKerral Park
Juliana Dr., Woodstock ON 0.1km -
Kintrea Park
Woodstock ON 0.83km -
Southside Park
192 Old Wellington St (Henry St.), Woodstock ON 1.38km
-
RBC Royal Bank ATM
535 Norwich Ave, Woodstock ON N4V 1C7 1.8km -
CIBC
467 Norwich Ave (Montclair Dr.), Woodstock ON N4S 9A2 1.97km -
Desjardins Credit Union
396 Dundas St, Woodstock ON N4S 1B7 2.22km






