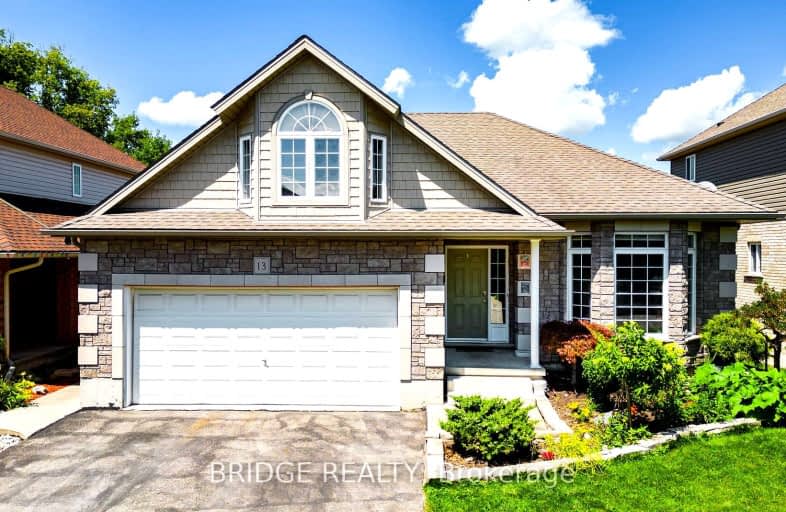Car-Dependent
- Most errands require a car.
29
/100
Somewhat Bikeable
- Most errands require a car.
41
/100

Holy Family French Immersion School
Elementary: Catholic
2.44 km
Central Public School
Elementary: Public
1.82 km
Oliver Stephens Public School
Elementary: Public
1.13 km
Eastdale Public School
Elementary: Public
2.02 km
Southside Public School
Elementary: Public
0.48 km
St Patrick's
Elementary: Catholic
0.35 km
St Don Bosco Catholic Secondary School
Secondary: Catholic
1.58 km
École secondaire catholique École secondaire Notre-Dame
Secondary: Catholic
4.96 km
Woodstock Collegiate Institute
Secondary: Public
1.84 km
St Mary's High School
Secondary: Catholic
0.33 km
Huron Park Secondary School
Secondary: Public
3.00 km
College Avenue Secondary School
Secondary: Public
1.24 km
-
Southside Park
192 Old Wellington St (Henry St.), Woodstock ON 0.71km -
Les McKerral Park
Juliana Dr., Woodstock ON 0.76km -
McIntosh Park
140 Butler St (Kendall Ave.), Woodstock ON N4S 2Y6 1.23km
-
CIBC
467 Norwich Ave (Montclair Dr.), Woodstock ON N4S 9A2 1.56km -
CIBC Cash Dispenser
535 Norwich Ave, Woodstock ON N4V 1C7 1.46km -
RBC Royal Bank
476 Peel St, Woodstock ON N4S 1K1 1.55km








