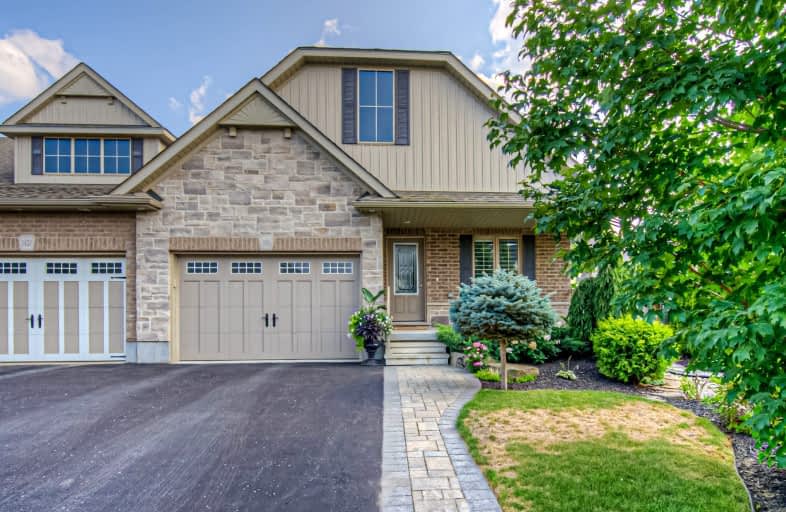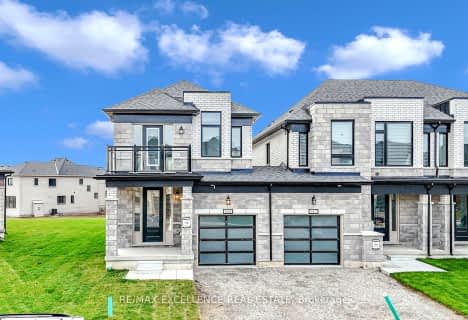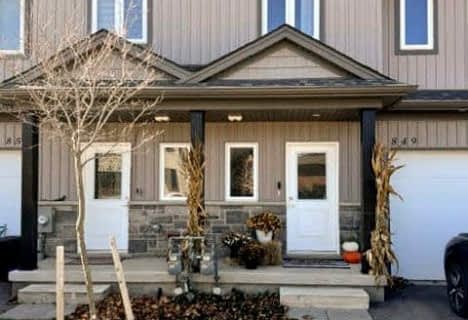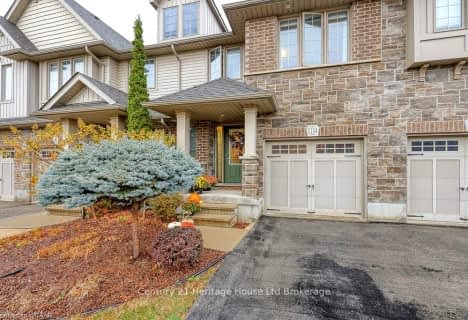Car-Dependent
- Almost all errands require a car.
17
/100
Somewhat Bikeable
- Most errands require a car.
33
/100

École élémentaire catholique Notre-Dame
Elementary: Catholic
0.42 km
St Michael's
Elementary: Catholic
1.09 km
Winchester Street Public School
Elementary: Public
2.06 km
Roch Carrier French Immersion Public School
Elementary: Public
1.96 km
Springbank Public School
Elementary: Public
1.05 km
Algonquin Public School
Elementary: Public
1.29 km
St Don Bosco Catholic Secondary School
Secondary: Catholic
3.16 km
École secondaire catholique École secondaire Notre-Dame
Secondary: Catholic
0.42 km
Woodstock Collegiate Institute
Secondary: Public
3.58 km
St Mary's High School
Secondary: Catholic
4.47 km
Huron Park Secondary School
Secondary: Public
1.80 km
College Avenue Secondary School
Secondary: Public
3.31 km
-
Les Cook Park
1227 Sprucedale Rd (John Davies Dr.), Woodstock ON N4T 1N1 0.42km -
Springbank Park
113 Springbank Ave (Warwick St.), Woodstock ON 1.37km -
Sloane Park
Woodstock ON 2.28km
-
RBC Royal Bank
218 Springbank Ave N (Sprucedale Rd.), Woodstock ON N4S 7R3 1.23km -
BMO Bank of Montreal
379 Springbank Ave N, Woodstock ON N4T 1R3 1.52km -
TD Canada Trust ATM
1000 Dundas St, Woodstock ON N4S 0A3 1.6km










