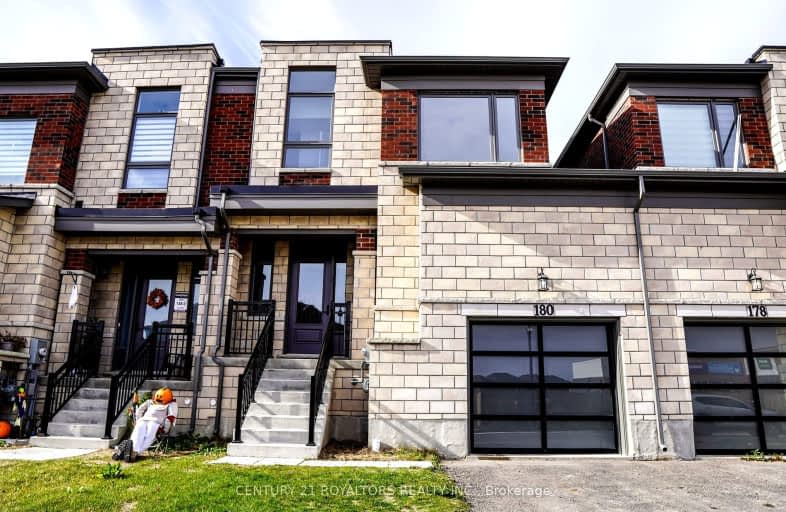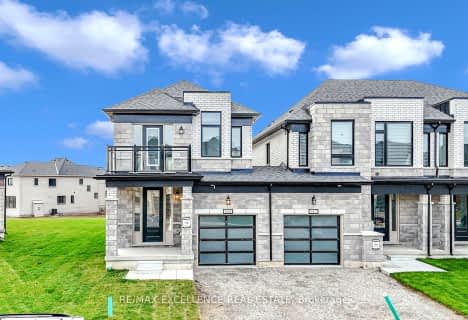Car-Dependent
- Almost all errands require a car.
0
/100
Somewhat Bikeable
- Most errands require a car.
25
/100

St Michael's
Elementary: Catholic
2.37 km
Northdale Public School
Elementary: Public
2.64 km
Winchester Street Public School
Elementary: Public
3.13 km
Roch Carrier French Immersion Public School
Elementary: Public
2.68 km
École élémentaire catholique Sainte-Marguerite-Bourgeoys
Elementary: Catholic
2.43 km
Algonquin Public School
Elementary: Public
1.95 km
St Don Bosco Catholic Secondary School
Secondary: Catholic
3.92 km
École secondaire catholique École secondaire Notre-Dame
Secondary: Catholic
3.27 km
Woodstock Collegiate Institute
Secondary: Public
3.67 km
St Mary's High School
Secondary: Catholic
5.57 km
Huron Park Secondary School
Secondary: Public
2.87 km
College Avenue Secondary School
Secondary: Public
4.46 km
-
Roth Park
680 Highland Dr (Huron St.), Woodstock ON N4S 7G8 1.51km -
Les Cook Park
1227 Sprucedale Rd (John Davies Dr.), Woodstock ON N4T 1N1 3.01km -
Vansittart Park
174 Vansittart Ave (Ingersoll Ave.), Woodstock ON 3.4km
-
Scotiabank
385 Springbank Ave N (Devonshire Ave.), Woodstock ON N4T 1R3 2.22km -
Spring Bank Energy Healing
368 Springbank Ave, Woodstock ON N4T 1L1 2.22km -
RBC Royal Bank
218 Springbank Ave N (Sprucedale Rd.), Woodstock ON N4S 7R3 2.84km





