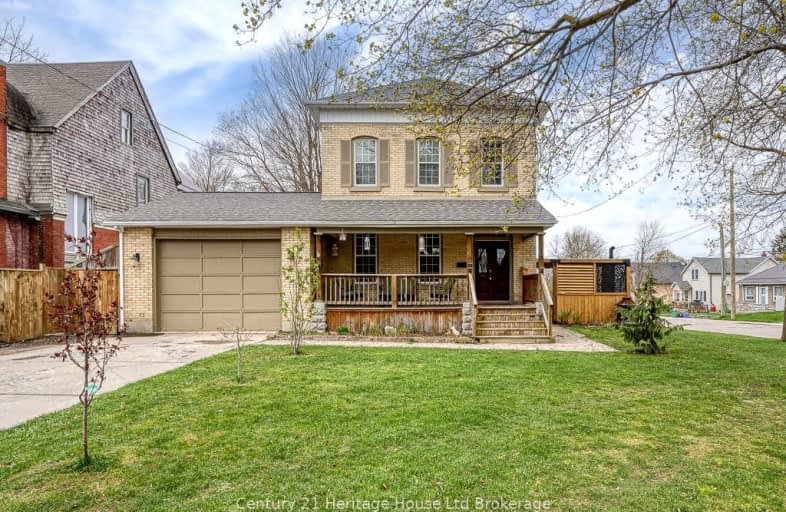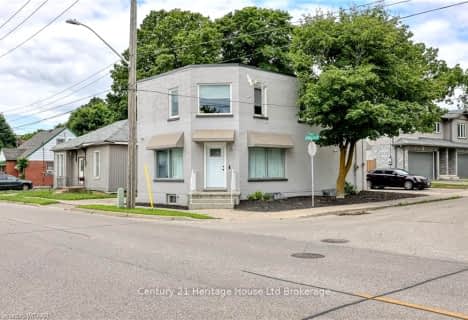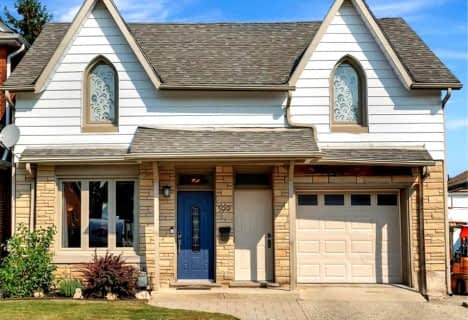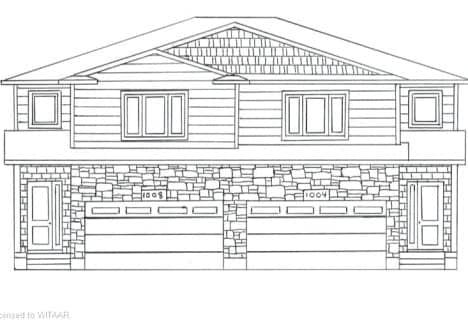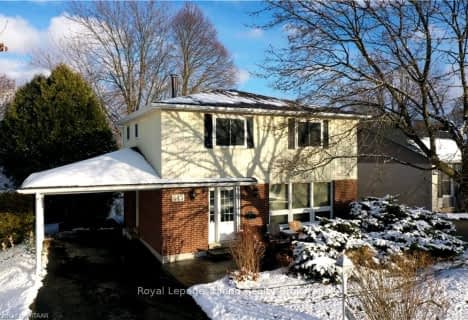Somewhat Walkable
- Some errands can be accomplished on foot.
54
/100
Bikeable
- Some errands can be accomplished on bike.
52
/100

Holy Family French Immersion School
Elementary: Catholic
0.23 km
Central Public School
Elementary: Public
0.79 km
Southside Public School
Elementary: Public
2.09 km
Northdale Public School
Elementary: Public
0.99 km
St Patrick's
Elementary: Catholic
2.27 km
École élémentaire catholique Sainte-Marguerite-Bourgeoys
Elementary: Catholic
1.35 km
St Don Bosco Catholic Secondary School
Secondary: Catholic
1.62 km
École secondaire catholique École secondaire Notre-Dame
Secondary: Catholic
4.39 km
Woodstock Collegiate Institute
Secondary: Public
0.87 km
St Mary's High School
Secondary: Catholic
2.79 km
Huron Park Secondary School
Secondary: Public
2.26 km
College Avenue Secondary School
Secondary: Public
2.17 km
-
Vansittart Park
174 Vansittart Ave (Ingersoll Ave.), Woodstock ON 0.26km -
Woodstock Splash Pad
Woodstock ON 0.36km -
Woodstock Summer Music Fest
Woodstock ON 1.08km
-
President's Choice Financial ATM
333 Dundas St, Woodstock ON N4S 1B5 0.78km -
Desjardins Credit Union
396 Dundas St, Woodstock ON N4S 1B7 0.9km -
TD Bank Financial Group
400 Dundas St, Woodstock ON N4S 1B9 0.91km
