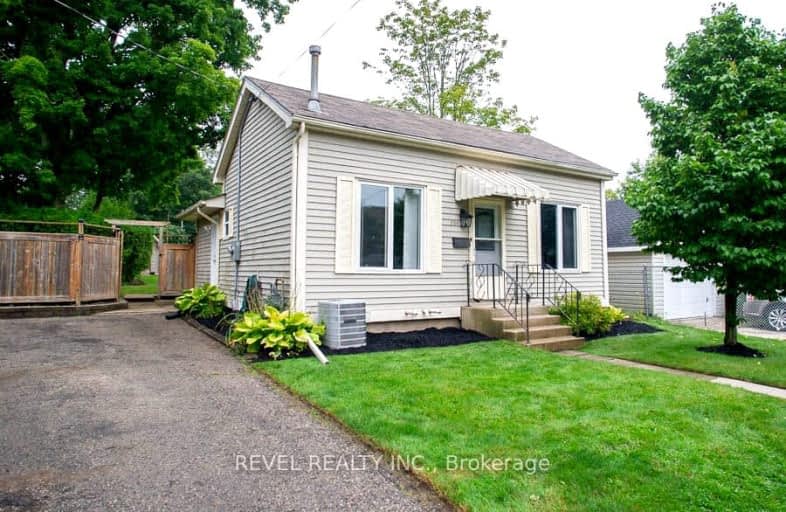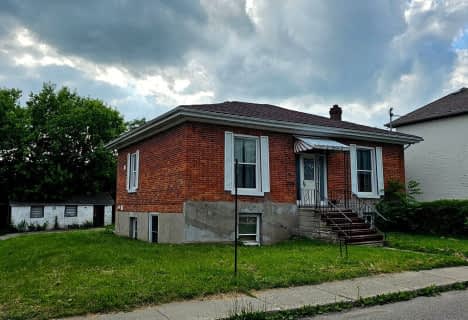
Video Tour
Somewhat Walkable
- Some errands can be accomplished on foot.
63
/100
Bikeable
- Some errands can be accomplished on bike.
56
/100

Holy Family French Immersion School
Elementary: Catholic
0.48 km
Central Public School
Elementary: Public
0.69 km
Southside Public School
Elementary: Public
1.56 km
Northdale Public School
Elementary: Public
1.54 km
St Patrick's
Elementary: Catholic
1.72 km
École élémentaire catholique Sainte-Marguerite-Bourgeoys
Elementary: Catholic
1.89 km
St Don Bosco Catholic Secondary School
Secondary: Catholic
1.57 km
École secondaire catholique École secondaire Notre-Dame
Secondary: Catholic
4.80 km
Woodstock Collegiate Institute
Secondary: Public
0.87 km
St Mary's High School
Secondary: Catholic
2.32 km
Huron Park Secondary School
Secondary: Public
2.61 km
College Avenue Secondary School
Secondary: Public
1.99 km
-
Woodstock Splash Pad
Woodstock ON 0.64km -
Vansittart Park
174 Vansittart Ave (Ingersoll Ave.), Woodstock ON 0.65km -
Walking Stanley
Woodstock ON 0.66km
-
President's Choice Financial ATM
333 Dundas St, Woodstock ON N4S 1B5 0.44km -
Desjardins Credit Union
396 Dundas St, Woodstock ON N4S 1B7 0.65km -
TD Bank Financial Group
400 Dundas St, Woodstock ON N4S 1B9 0.68km








