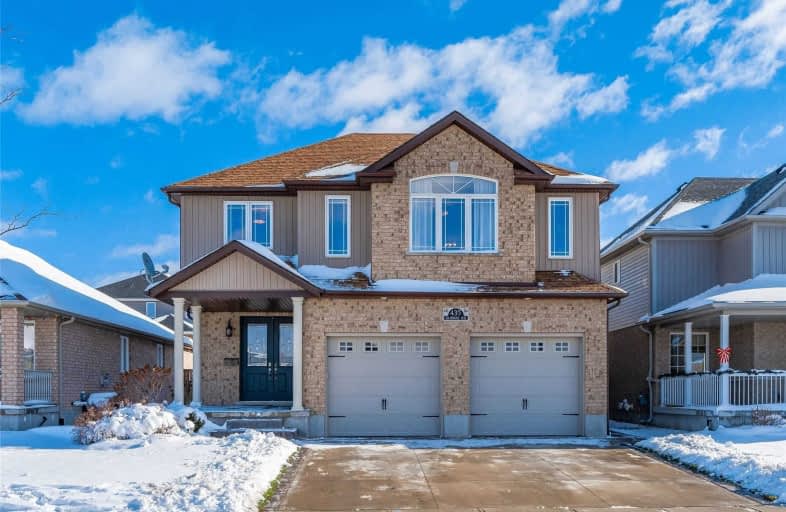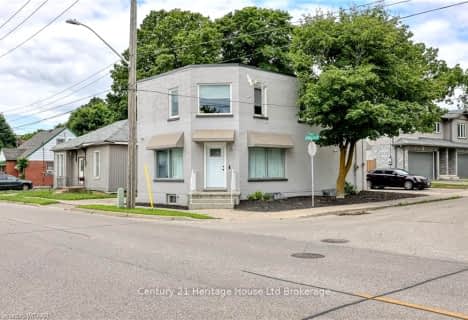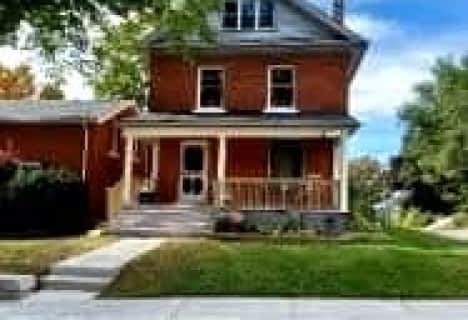
Holy Family French Immersion School
Elementary: Catholic
2.02 km
Central Public School
Elementary: Public
2.64 km
Southside Public School
Elementary: Public
3.98 km
Northdale Public School
Elementary: Public
2.01 km
Roch Carrier French Immersion Public School
Elementary: Public
2.97 km
École élémentaire catholique Sainte-Marguerite-Bourgeoys
Elementary: Catholic
2.17 km
St Don Bosco Catholic Secondary School
Secondary: Catholic
3.32 km
École secondaire catholique École secondaire Notre-Dame
Secondary: Catholic
4.83 km
Woodstock Collegiate Institute
Secondary: Public
2.68 km
St Mary's High School
Secondary: Catholic
4.68 km
Huron Park Secondary School
Secondary: Public
3.23 km
College Avenue Secondary School
Secondary: Public
3.92 km













