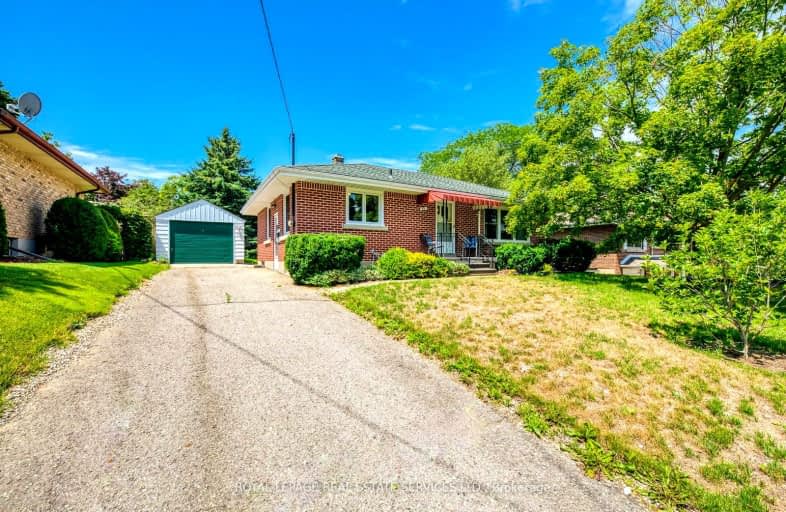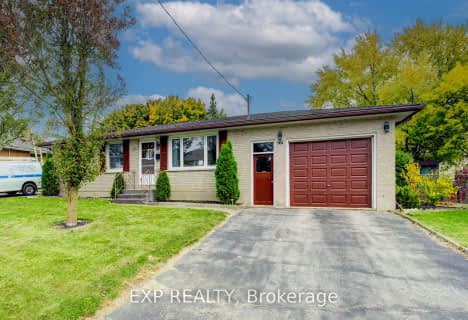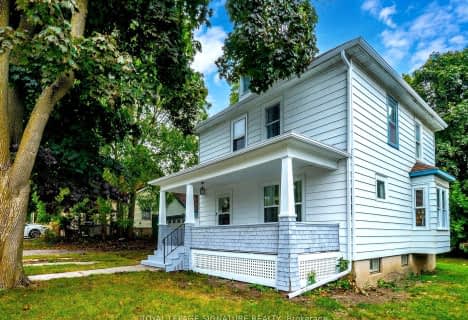Car-Dependent
- Almost all errands require a car.
14
/100
Somewhat Bikeable
- Most errands require a car.
30
/100

Holy Family French Immersion School
Elementary: Catholic
1.58 km
Central Public School
Elementary: Public
1.71 km
Northdale Public School
Elementary: Public
0.63 km
Winchester Street Public School
Elementary: Public
1.68 km
Roch Carrier French Immersion Public School
Elementary: Public
1.36 km
École élémentaire catholique Sainte-Marguerite-Bourgeoys
Elementary: Catholic
0.59 km
St Don Bosco Catholic Secondary School
Secondary: Catholic
2.02 km
École secondaire catholique École secondaire Notre-Dame
Secondary: Catholic
3.37 km
Woodstock Collegiate Institute
Secondary: Public
1.64 km
St Mary's High School
Secondary: Catholic
3.62 km
Huron Park Secondary School
Secondary: Public
1.62 km
College Avenue Secondary School
Secondary: Public
2.62 km














