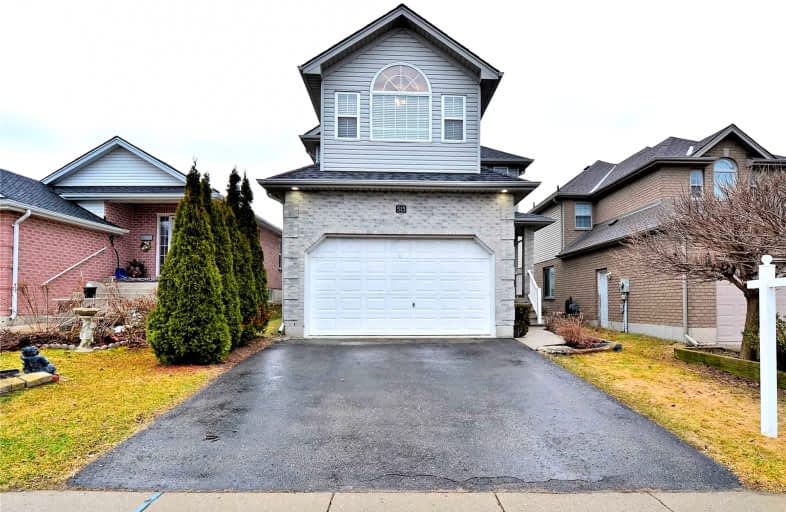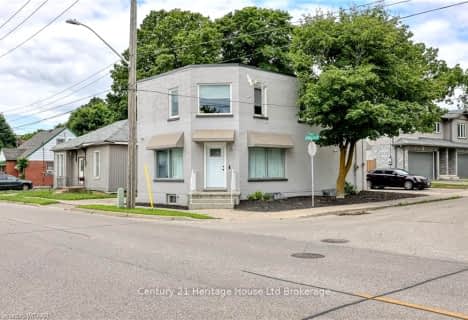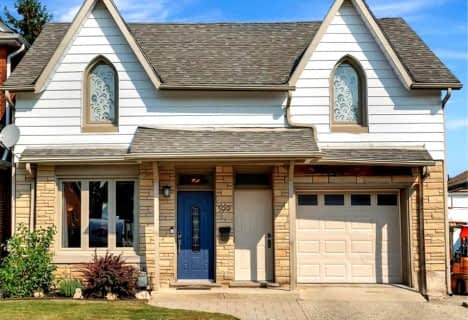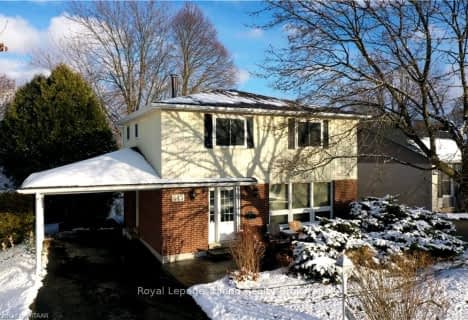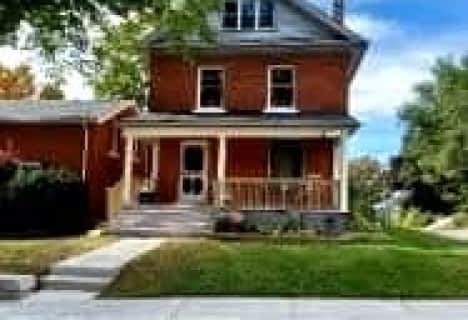
Holy Family French Immersion School
Elementary: Catholic
2.71 km
Central Public School
Elementary: Public
2.11 km
Oliver Stephens Public School
Elementary: Public
1.31 km
Eastdale Public School
Elementary: Public
2.17 km
Southside Public School
Elementary: Public
0.74 km
St Patrick's
Elementary: Catholic
0.58 km
St Don Bosco Catholic Secondary School
Secondary: Catholic
1.85 km
École secondaire catholique École secondaire Notre-Dame
Secondary: Catholic
5.17 km
Woodstock Collegiate Institute
Secondary: Public
2.13 km
St Mary's High School
Secondary: Catholic
0.31 km
Huron Park Secondary School
Secondary: Public
3.26 km
College Avenue Secondary School
Secondary: Public
1.47 km
