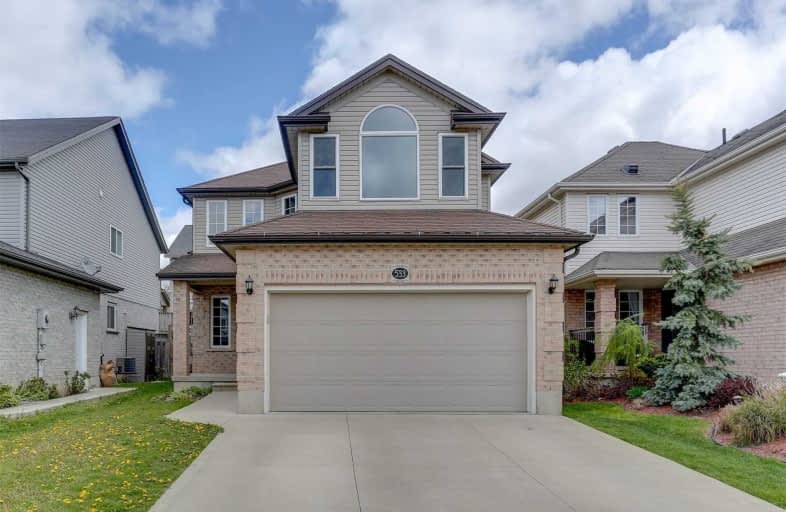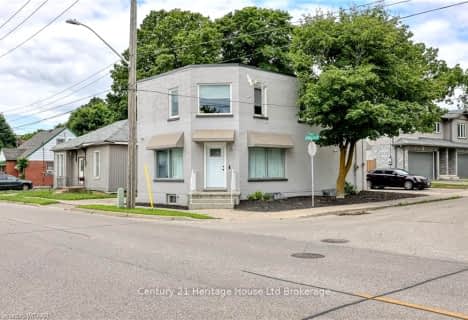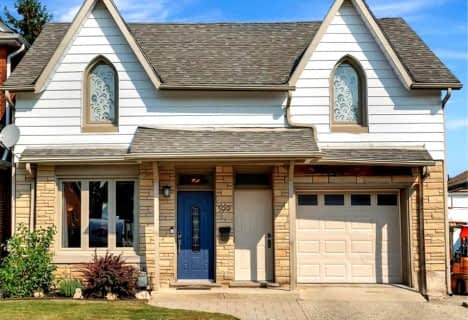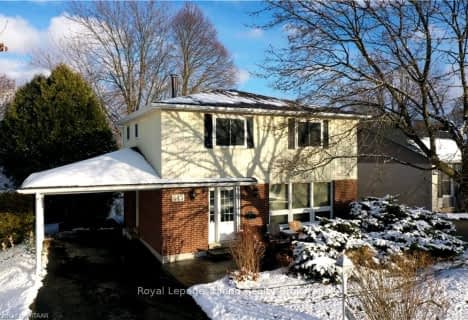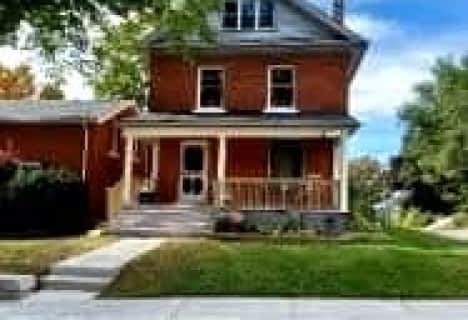
Holy Family French Immersion School
Elementary: Catholic
2.74 km
Central Public School
Elementary: Public
2.15 km
Oliver Stephens Public School
Elementary: Public
1.40 km
Eastdale Public School
Elementary: Public
2.27 km
Southside Public School
Elementary: Public
0.77 km
St Patrick's
Elementary: Catholic
0.60 km
St Don Bosco Catholic Secondary School
Secondary: Catholic
1.93 km
École secondaire catholique École secondaire Notre-Dame
Secondary: Catholic
5.26 km
Woodstock Collegiate Institute
Secondary: Public
2.18 km
St Mary's High School
Secondary: Catholic
0.41 km
Huron Park Secondary School
Secondary: Public
3.34 km
College Avenue Secondary School
Secondary: Public
1.56 km
