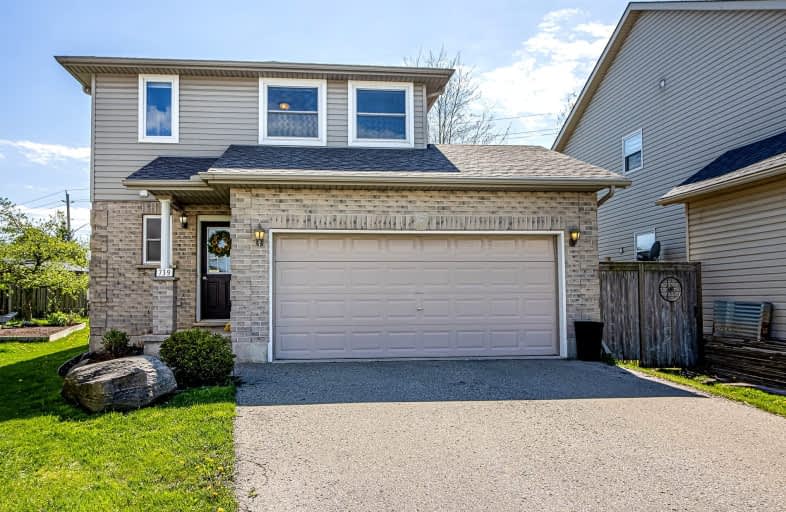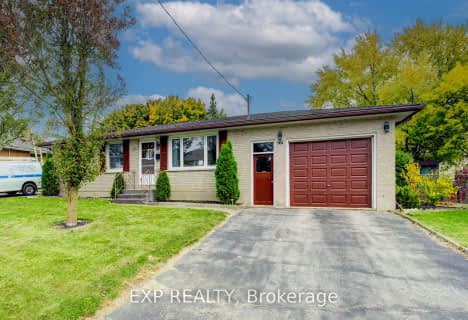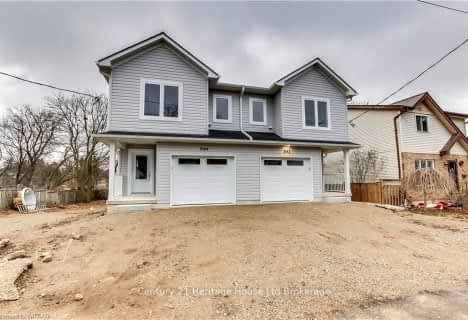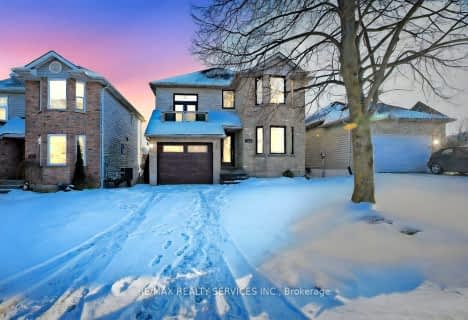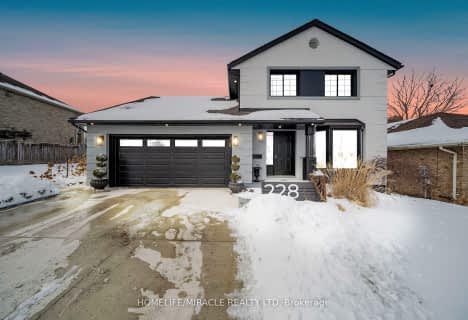Car-Dependent
- Most errands require a car.
Somewhat Bikeable
- Almost all errands require a car.

Holy Family French Immersion School
Elementary: CatholicCentral Public School
Elementary: PublicOliver Stephens Public School
Elementary: PublicEastdale Public School
Elementary: PublicSouthside Public School
Elementary: PublicSt Patrick's
Elementary: CatholicSt Don Bosco Catholic Secondary School
Secondary: CatholicÉcole secondaire catholique École secondaire Notre-Dame
Secondary: CatholicWoodstock Collegiate Institute
Secondary: PublicSt Mary's High School
Secondary: CatholicHuron Park Secondary School
Secondary: PublicCollege Avenue Secondary School
Secondary: Public-
Les McKerral Park
Juliana Dr., Woodstock ON 0.3km -
Kintrea Park
Woodstock ON 1.21km -
Southside Park
192 Old Wellington St (Henry St.), Woodstock ON 1.76km
-
CIBC
467 Norwich Ave (Montclair Dr.), Woodstock ON N4S 9A2 2.21km -
Desjardins Credit Union
396 Dundas St, Woodstock ON N4S 1B7 2.59km -
TD Bank Financial Group
477 Dundas St, Woodstock ON N4S 1C2 2.64km
- 4 bath
- 3 bed
- 2000 sqft
509 Alberta Avenue, Woodstock, Ontario • N4V 1H3 • Woodstock - South
