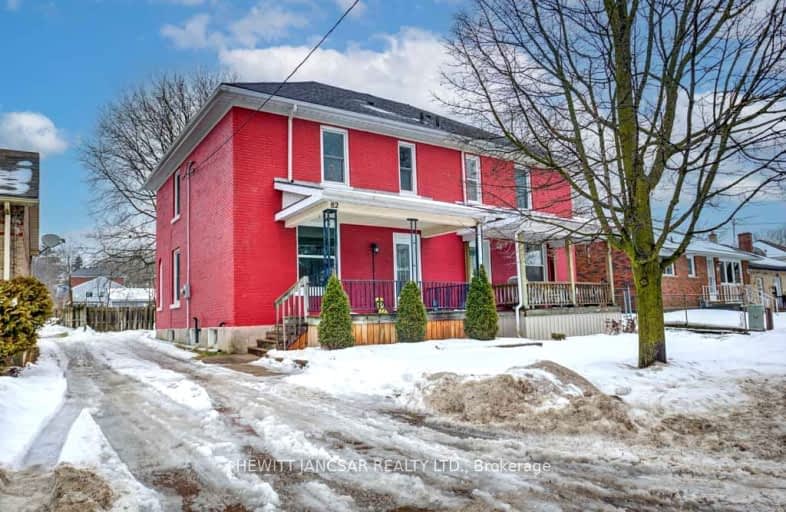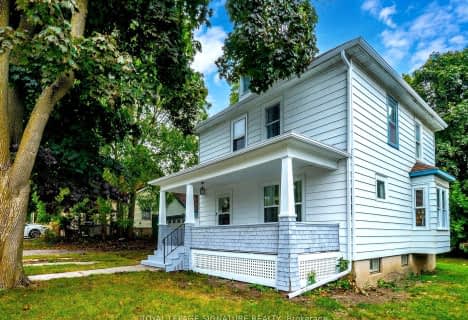Very Walkable
- Most errands can be accomplished on foot.
72
/100
Bikeable
- Some errands can be accomplished on bike.
56
/100

Holy Family French Immersion School
Elementary: Catholic
0.38 km
Central Public School
Elementary: Public
0.65 km
Southside Public School
Elementary: Public
1.63 km
Northdale Public School
Elementary: Public
1.43 km
St Patrick's
Elementary: Catholic
1.79 km
École élémentaire catholique Sainte-Marguerite-Bourgeoys
Elementary: Catholic
1.79 km
St Don Bosco Catholic Secondary School
Secondary: Catholic
1.54 km
École secondaire catholique École secondaire Notre-Dame
Secondary: Catholic
4.72 km
Woodstock Collegiate Institute
Secondary: Public
0.82 km
St Mary's High School
Secondary: Catholic
2.38 km
Huron Park Secondary School
Secondary: Public
2.53 km
College Avenue Secondary School
Secondary: Public
1.99 km
-
Vansittart Park
174 Vansittart Ave (Ingersoll Ave.), Woodstock ON 0.55km -
McIntosh Park
140 Butler St (Kendall Ave.), Woodstock ON N4S 2Y6 0.85km -
Chuck Armstrong Park
188 Phelan St (Cathcart St.), Woodstock ON 1.1km
-
President's Choice Financial ATM
333 Dundas St, Woodstock ON N4S 1B5 0.43km -
TD Bank Financial Group
400 Dundas St, Woodstock ON N4S 1B9 0.66km -
Desjardins Credit Union
396 Dundas St, Woodstock ON N4S 1B7 0.63km














