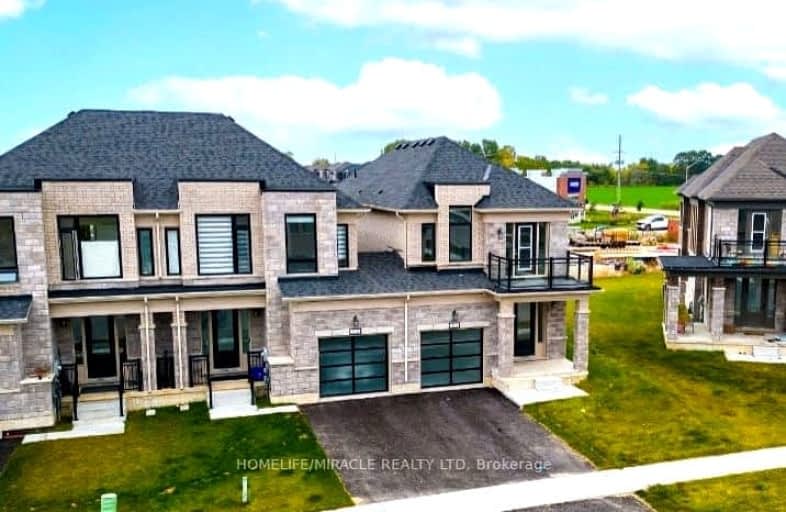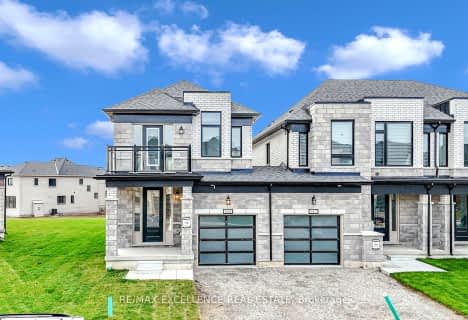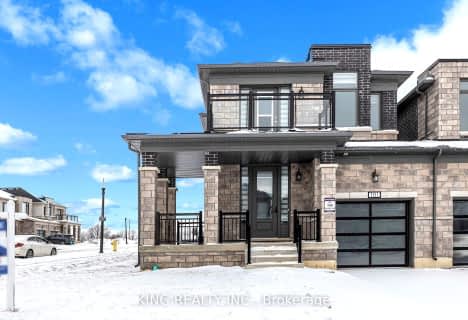Car-Dependent
- Almost all errands require a car.
2
/100
Somewhat Bikeable
- Most errands require a car.
26
/100

St Michael's
Elementary: Catholic
2.27 km
Northdale Public School
Elementary: Public
2.81 km
Roch Carrier French Immersion Public School
Elementary: Public
2.72 km
École élémentaire catholique Sainte-Marguerite-Bourgeoys
Elementary: Catholic
2.56 km
Springbank Public School
Elementary: Public
2.92 km
Algonquin Public School
Elementary: Public
1.82 km
St Don Bosco Catholic Secondary School
Secondary: Catholic
4.02 km
École secondaire catholique École secondaire Notre-Dame
Secondary: Catholic
3.05 km
Woodstock Collegiate Institute
Secondary: Public
3.83 km
St Mary's High School
Secondary: Catholic
5.68 km
Huron Park Secondary School
Secondary: Public
2.87 km
College Avenue Secondary School
Secondary: Public
4.54 km
-
Roth Park
680 Highland Dr (Huron St.), Woodstock ON N4S 7G8 1.66km -
Ludington Park
945 Springbank Ave (Halifax Rd.), Woodstock ON N4T 0C6 2.03km -
Sloane Park
Woodstock ON 2.77km
-
BMO Bank of Montreal
379 Springbank Ave N, Woodstock ON N4T 1R3 2.19km -
RBC Royal Bank ATM
805 Vansittart Ave, Woodstock ON N4T 0L6 2.56km -
RBC Royal Bank
218 Springbank Ave N (Sprucedale Rd.), Woodstock ON N4S 7R3 2.78km






