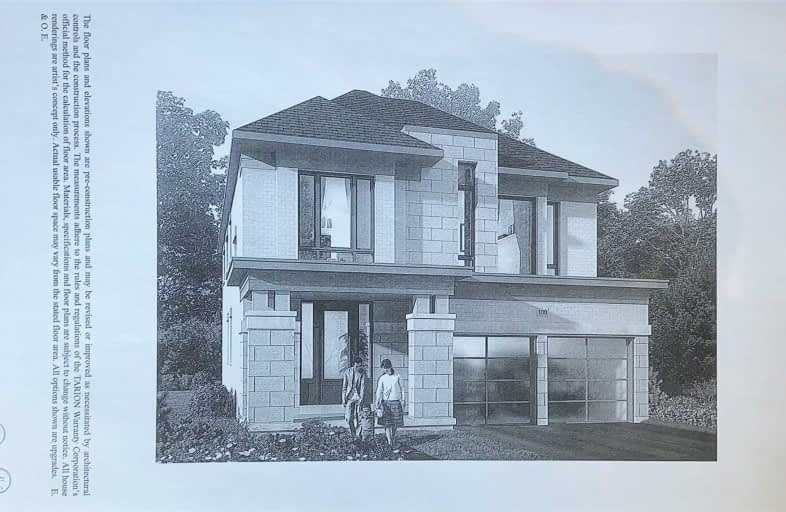
Central Public School
Elementary: Public
1.03 km
Oliver Stephens Public School
Elementary: Public
1.18 km
Northdale Public School
Elementary: Public
1.22 km
Winchester Street Public School
Elementary: Public
0.81 km
Roch Carrier French Immersion Public School
Elementary: Public
1.12 km
École élémentaire catholique Sainte-Marguerite-Bourgeoys
Elementary: Catholic
1.24 km
St Don Bosco Catholic Secondary School
Secondary: Catholic
0.34 km
École secondaire catholique École secondaire Notre-Dame
Secondary: Catholic
3.27 km
Woodstock Collegiate Institute
Secondary: Public
0.86 km
St Mary's High School
Secondary: Catholic
1.98 km
Huron Park Secondary School
Secondary: Public
1.13 km
College Avenue Secondary School
Secondary: Public
0.84 km
$
$929,000
- 4 bath
- 4 bed
968 Springbank Avenue North, Tillsonburg, Ontario • N0J 1M0 • Woodstock - North








