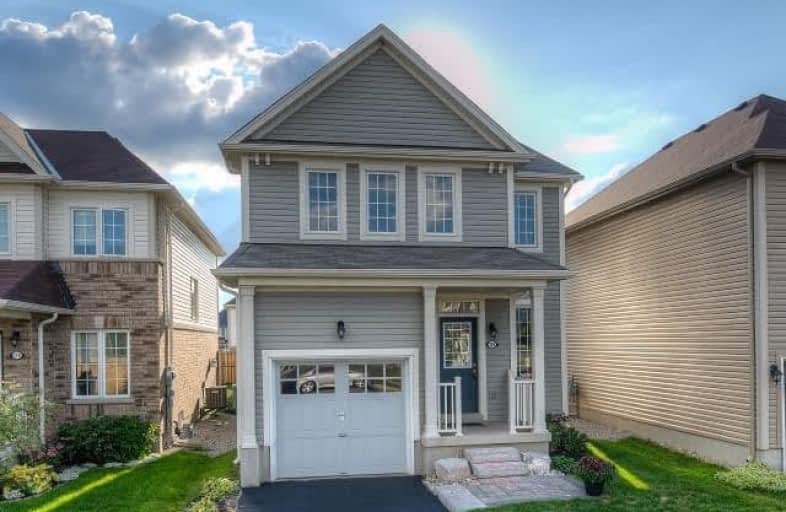Sold on Oct 25, 2017
Note: Property is not currently for sale or for rent.

-
Type: Detached
-
Style: 2-Storey
-
Size: 1100 sqft
-
Lot Size: 30.49 x 110 Feet
-
Age: 0-5 years
-
Taxes: $2,718 per year
-
Days on Site: 28 Days
-
Added: Sep 07, 2019 (1 month on market)
-
Updated:
-
Last Checked: 52 minutes ago
-
MLS®#: X3942051
-
Listed By: Coldwell banker win realty, brokerage
Welcome To 106 Starlightave In Beautiful Breslau. Located Close To Elementary School, Rec Centre, Park, Grand River And Walking Trails, It Will Feel Like Small Town Living With All The Amenities Of The City. 3 Bedrooms And 1.5 Baths, 9' Ceilings 36'' Countertops And Hardwood Floors, This Is Not Your Standar Builders Home. Relax In The Rear Fenced Yard On The Custom Stone Patio. Easy Commute To Kw, Guelph, Cambridge And Toronto.
Extras
Fridge, Stove,Dishwasher, Washer, Dryer Included.
Property Details
Facts for 106 Starlight Avenue, Woolwich
Status
Days on Market: 28
Last Status: Sold
Sold Date: Oct 25, 2017
Closed Date: Jan 12, 2018
Expiry Date: Sep 27, 2018
Sold Price: $415,000
Unavailable Date: Oct 25, 2017
Input Date: Sep 29, 2017
Prior LSC: Listing with no contract changes
Property
Status: Sale
Property Type: Detached
Style: 2-Storey
Size (sq ft): 1100
Age: 0-5
Area: Woolwich
Availability Date: 120
Assessment Amount: $289,000
Assessment Year: 2017
Inside
Bedrooms: 3
Bathrooms: 2
Kitchens: 1
Rooms: 9
Den/Family Room: Yes
Air Conditioning: Central Air
Fireplace: No
Laundry Level: Upper
Central Vacuum: N
Washrooms: 2
Utilities
Electricity: Yes
Gas: Yes
Cable: Yes
Telephone: Yes
Building
Basement: Full
Basement 2: Unfinished
Heat Type: Forced Air
Heat Source: Gas
Exterior: Vinyl Siding
Elevator: N
UFFI: No
Energy Certificate: N
Green Verification Status: N
Water Supply: Municipal
Physically Handicapped-Equipped: N
Special Designation: Unknown
Retirement: N
Parking
Driveway: Private
Garage Spaces: 1
Garage Type: Attached
Covered Parking Spaces: 2
Total Parking Spaces: 3
Fees
Tax Year: 2017
Tax Legal Description: Lot 65, Plan 58M524
Taxes: $2,718
Highlights
Feature: Fenced Yard
Feature: Park
Feature: Place Of Worship
Feature: Rec Centre
Feature: River/Stream
Feature: School
Land
Cross Street: Starlight Ave/Firesi
Municipality District: Woolwich
Fronting On: North
Parcel Number: 227135237
Pool: None
Sewer: Sewers
Lot Depth: 110 Feet
Lot Frontage: 30.49 Feet
Acres: < .50
Zoning: Res
Waterfront: None
Rooms
Room details for 106 Starlight Avenue, Woolwich
| Type | Dimensions | Description |
|---|---|---|
| Dining Main | 3.12 x 2.44 | |
| Kitchen Main | 2.44 x 3.12 | |
| Living Main | 3.84 x 3.66 | |
| 2nd Br 2nd | - | |
| Master 2nd | 3.23 x 5.06 | |
| Br 2nd | 2.99 x 3.12 | |
| Br 2nd | 3.07 x 2.99 | |
| 4th Br 2nd | - |
| XXXXXXXX | XXX XX, XXXX |
XXXX XXX XXXX |
$XXX,XXX |
| XXX XX, XXXX |
XXXXXX XXX XXXX |
$XXX,XXX |
| XXXXXXXX XXXX | XXX XX, XXXX | $415,000 XXX XXXX |
| XXXXXXXX XXXXXX | XXX XX, XXXX | $419,900 XXX XXXX |

Chicopee Hills Public School
Elementary: PublicCanadian Martyrs Catholic Elementary School
Elementary: CatholicCrestview Public School
Elementary: PublicLackner Woods Public School
Elementary: PublicBreslau Public School
Elementary: PublicSaint John Paul II Catholic Elementary School
Elementary: CatholicRosemount - U Turn School
Secondary: PublicÉSC Père-René-de-Galinée
Secondary: CatholicEastwood Collegiate Institute
Secondary: PublicGrand River Collegiate Institute
Secondary: PublicSt Mary's High School
Secondary: CatholicCameron Heights Collegiate Institute
Secondary: Public