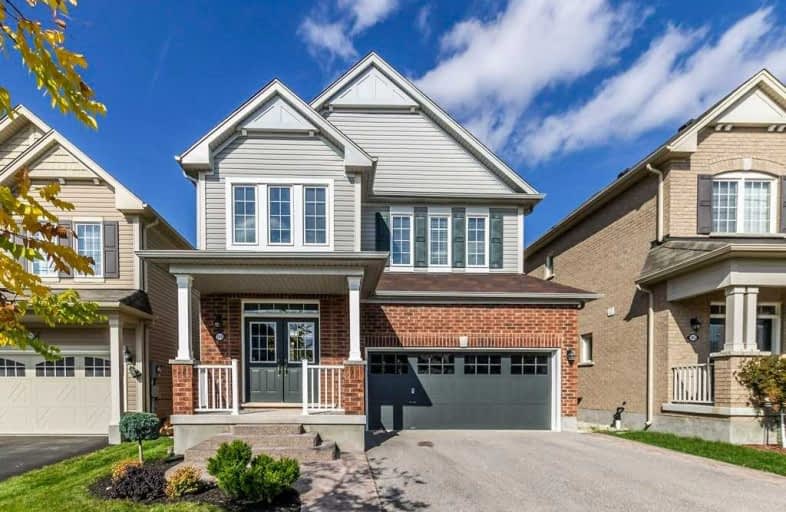
Chicopee Hills Public School
Elementary: Public
2.97 km
Canadian Martyrs Catholic Elementary School
Elementary: Catholic
2.74 km
Crestview Public School
Elementary: Public
2.92 km
Lackner Woods Public School
Elementary: Public
2.18 km
Breslau Public School
Elementary: Public
0.74 km
Saint John Paul II Catholic Elementary School
Elementary: Catholic
2.54 km
Rosemount - U Turn School
Secondary: Public
3.66 km
ÉSC Père-René-de-Galinée
Secondary: Catholic
5.88 km
Eastwood Collegiate Institute
Secondary: Public
5.18 km
Grand River Collegiate Institute
Secondary: Public
2.46 km
St Mary's High School
Secondary: Catholic
7.32 km
Cameron Heights Collegiate Institute
Secondary: Public
6.21 km





