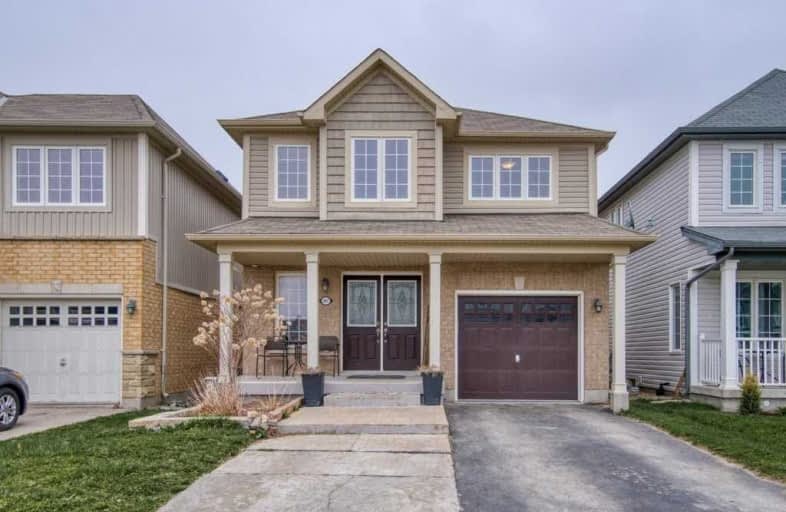
Chicopee Hills Public School
Elementary: Public
3.06 km
Canadian Martyrs Catholic Elementary School
Elementary: Catholic
2.48 km
Crestview Public School
Elementary: Public
2.75 km
Lackner Woods Public School
Elementary: Public
2.22 km
Breslau Public School
Elementary: Public
0.66 km
Saint John Paul II Catholic Elementary School
Elementary: Catholic
2.66 km
Rosemount - U Turn School
Secondary: Public
3.38 km
ÉSC Père-René-de-Galinée
Secondary: Catholic
6.10 km
Eastwood Collegiate Institute
Secondary: Public
5.01 km
Grand River Collegiate Institute
Secondary: Public
2.28 km
St Mary's High School
Secondary: Catholic
7.20 km
Cameron Heights Collegiate Institute
Secondary: Public
5.97 km








