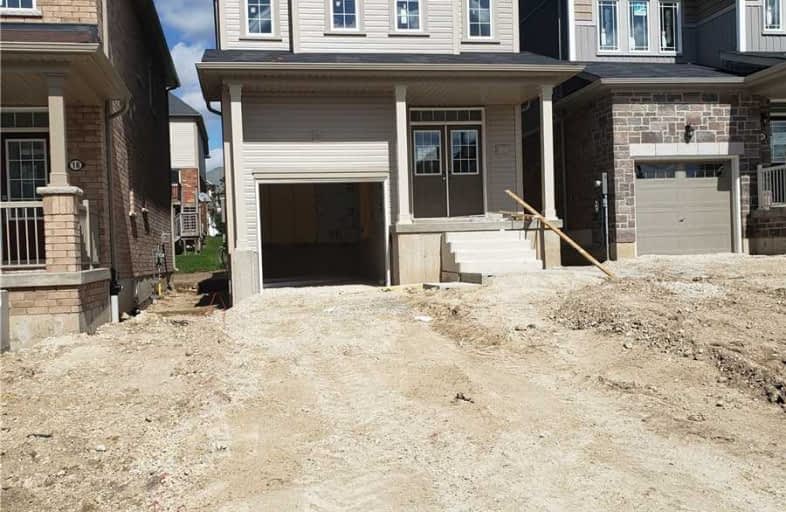
Chicopee Hills Public School
Elementary: Public
3.51 km
Mackenzie King Public School
Elementary: Public
2.81 km
Canadian Martyrs Catholic Elementary School
Elementary: Catholic
2.88 km
Lackner Woods Public School
Elementary: Public
2.70 km
Breslau Public School
Elementary: Public
0.19 km
Saint John Paul II Catholic Elementary School
Elementary: Catholic
3.09 km
Rosemount - U Turn School
Secondary: Public
3.73 km
ÉSC Père-René-de-Galinée
Secondary: Catholic
6.42 km
Eastwood Collegiate Institute
Secondary: Public
5.48 km
Grand River Collegiate Institute
Secondary: Public
2.75 km
St Mary's High School
Secondary: Catholic
7.68 km
Cameron Heights Collegiate Institute
Secondary: Public
6.38 km
